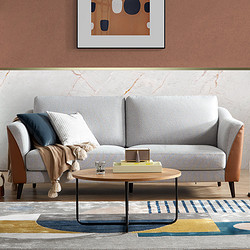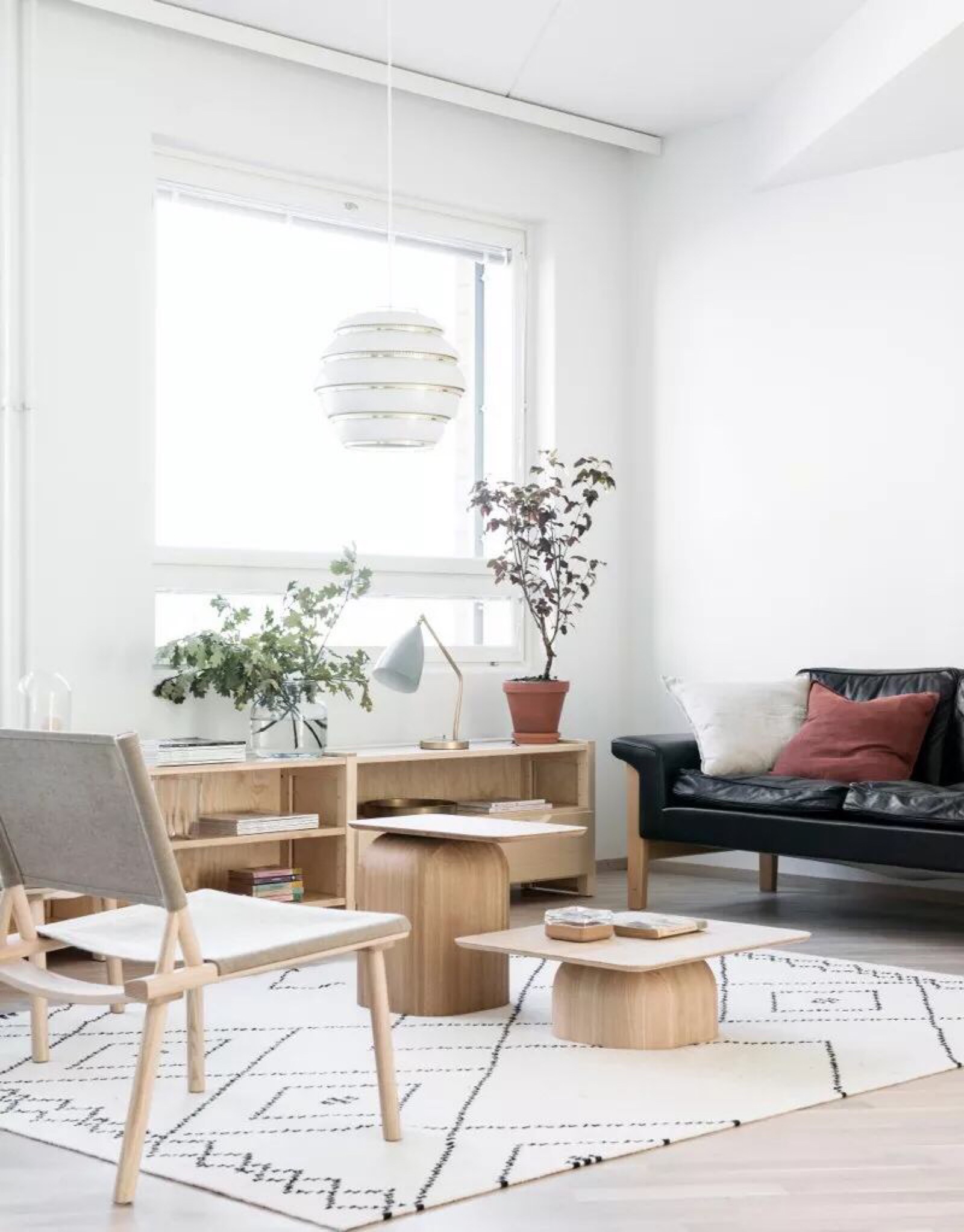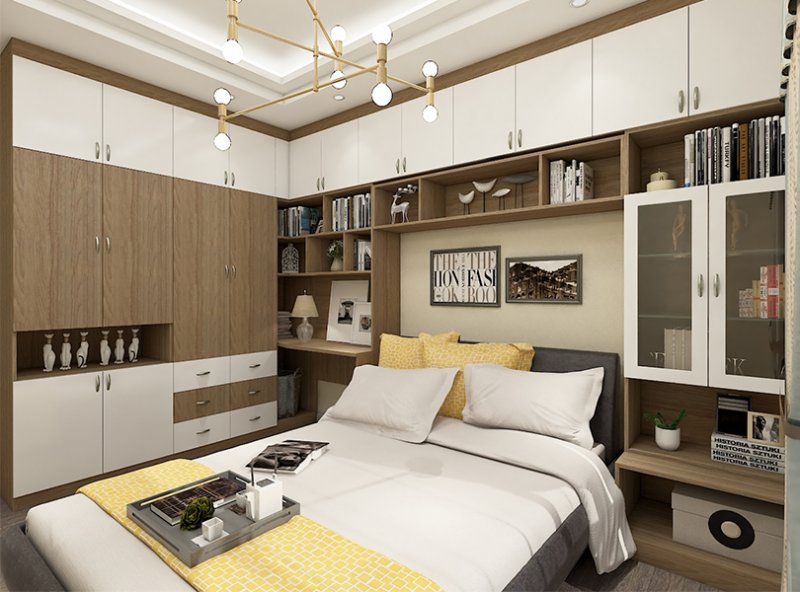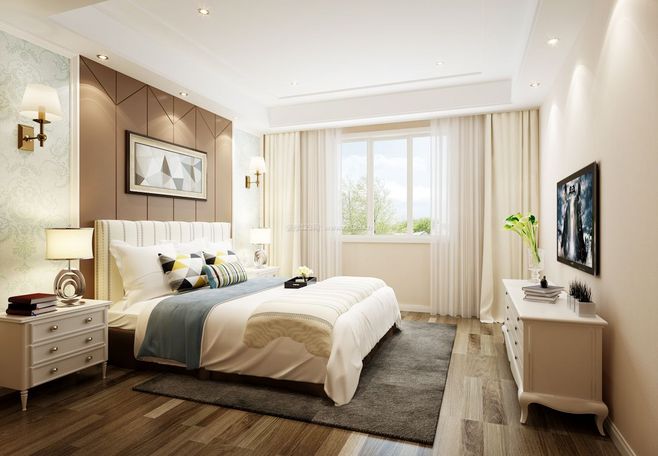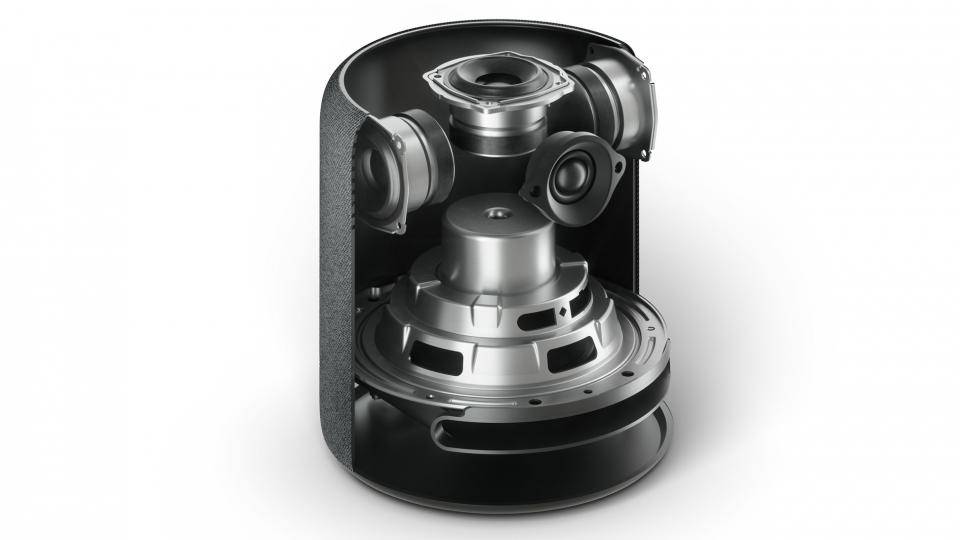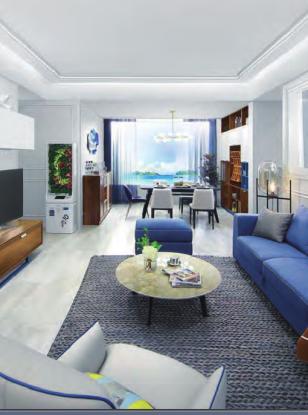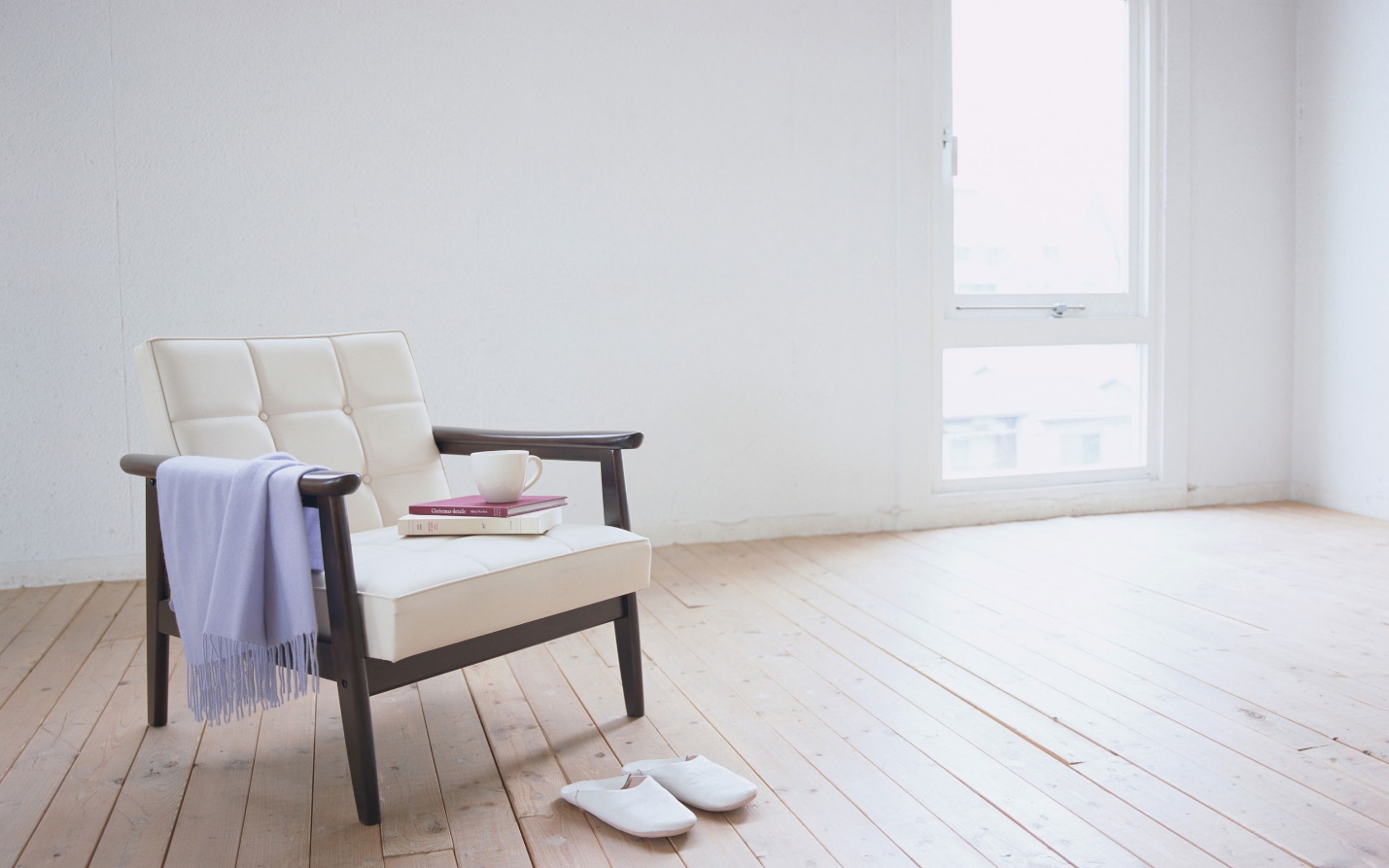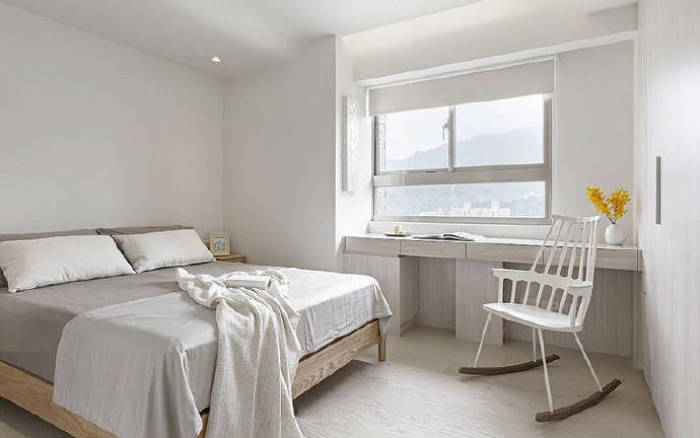The Norwegian architecture and design firm Snøhetta informally got off the ground in Oslo in 1987 when six architects and landscape architects formed a studio above a local beer hall. Officially founded two years later with an additional two members, the firm submitted a proposal for what would become its first project, the Bibliotheca Alexandrina in Egypt. Since then, the group has established a second home base in New York and garnered international acclaim for its forward-thinking buildings that follow no set aesthetic—just one result of its highly collaborative approach to design. Notable projects include the angled and sloped Oslo Opera House, the National September 11 Memorial Pavilion with its geometric design in glass and mirrored metal, and the rippling addition to SFMOMA . The firm, which is named after a mountain in Norway, will also complete a redesign of public spaces in New York’s iconic Times Square.
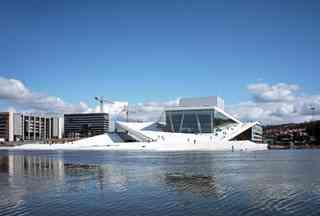
Home to the Norwegian National Opera and Ballet, the Oslo Opera House was completed in 2008 with a roof that angles to the ground, allowing visitors to walk up and experience panoramic views of the surrounding scenery. The façade is a mix of white Carrara marble, white aluminum, and glass, while the interior is covered in warm oak.
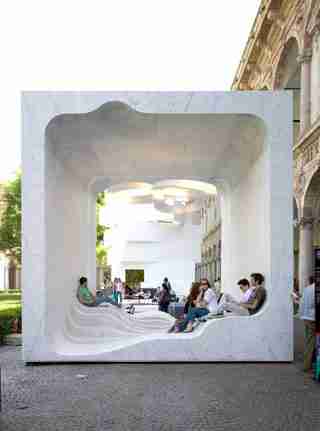
Designed for the “Mutant Architecture and Design” presentation by interiors magazine Interni at Milan’s 2011 Design Week, this open-air marble cube features a hollow interior with an undulating floor to provide seating and lounge space. Dubbed Zero by Snøhetta, the installation was inspired by a large, hollowed-out room at a marble quarry visited by the architects.
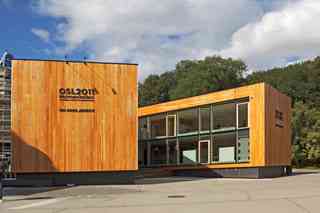
Built in 2009 to accommodate the offices of FIS Nordic World Ski Championships 2011, this temporary structure known as VM Pavilion features a V-shaped layout composed of two rectangular sections connected by a third curved section. The oak-paneled exterior is a warm counterpoint to the large windows that impart an open, airy feeling to the interior.
Egypt’s Bibliotheca Alexandrina was completed in 2001 as a municipal library capable of containing four million books within its walls. Meant to evoke the city’s storied ancient library founded by Alexander the Great, the structure was designed as a tilted disk with a stone façade carved with letters from 120 different languages.
Designed in collaboration with Zeidler Partnership Architects, the Student Learning Centre at Toronto’s Ryerson University has a façade of geometric panels of fritted glass and iridescent metal. Completed in 2015, the building features multipurpose spaces to accommodate study and student activities as well as an eco-friendly green roof.
The 2007 iteration of London’s annual Serpentine Gallery Pavilion was the result of a collaboration between Kjetil Thorsen of Snøhetta and Danish-Icelandic artist Olafur Eliasson. Designed with a circular footprint, the wood-covered structure leads visitors up a spiral path lined with twisted panels of white cord, finally reaching a peaked roof with an oculus for added light.
Unveiled in 2016, Snøhetta’s addition to the San Francisco Museum of Modern Art seamlessly integrates with the institution’s original building designed by Mario Botta. Providing three times more exhibition space, the extension features a distinctive rippled cladding made with fiberglass-reinforced polymer embedded with silicate crystals to catch and reflect sunlight.
Built in 2007, the Petter Dass Museum in Alstahaug, Norway, is dedicated to the work of the late-17th-century Norwegian poet and clergyman. Snøhetta sliced into the site’s existing rock to create space for the structure, whose cantilevered roofline mimics the gentle slope of the surrounding terrain.
Dedicated in 2014 with a speech by President Obama, the National September 11 Memorial Museum in New York features an entry pavilion designed by Snøhetta. The angular structure has a façade of glass and mirror-striped metal, the latter to encourage visitors to interact personally with the site.
Snøhetta’s Multi-Comfort House was designed in collaboration with ZEB, a Norwegian research institute for zero-emission buildings, as a prototype home that produces more energy than it consumes. Located in Larvik, Norway, and completed in 2014, the structure features a distinctive tilt toward the southeast and is covered with photovoltaic panels to collect solar energy.

