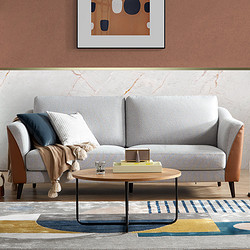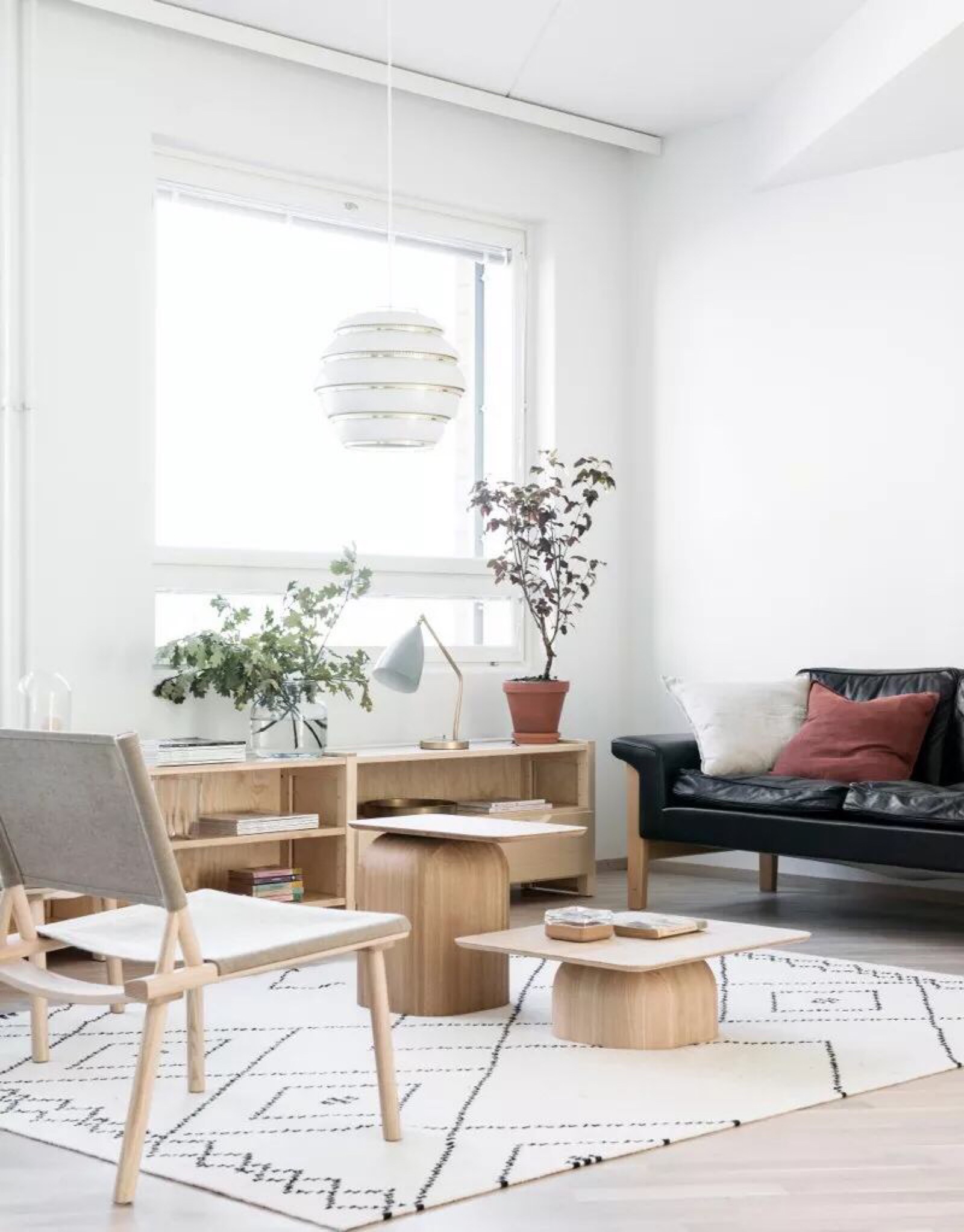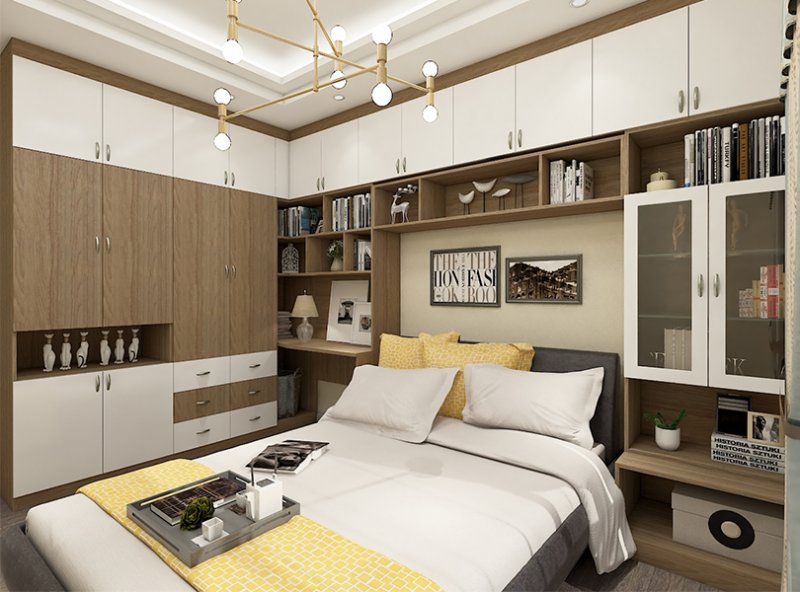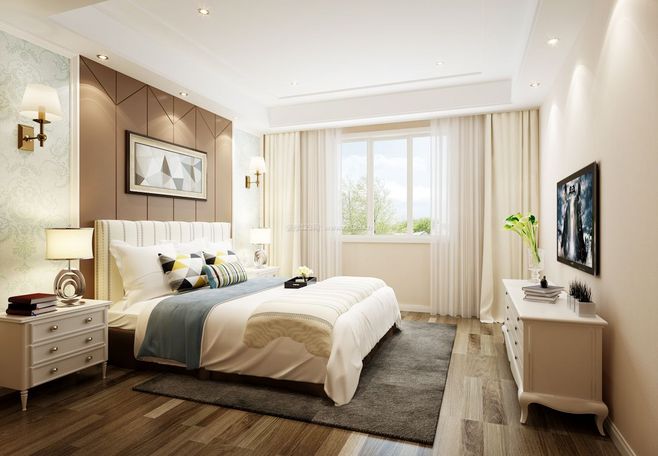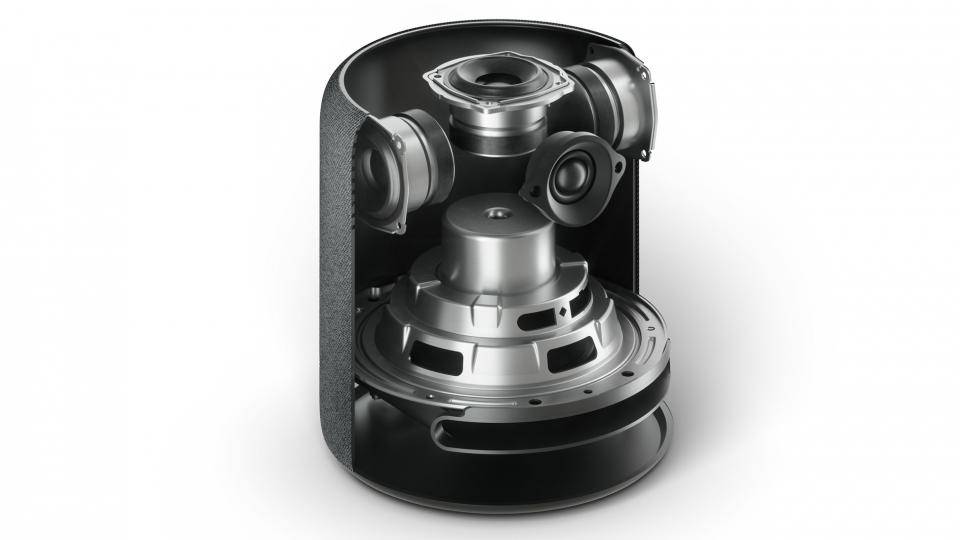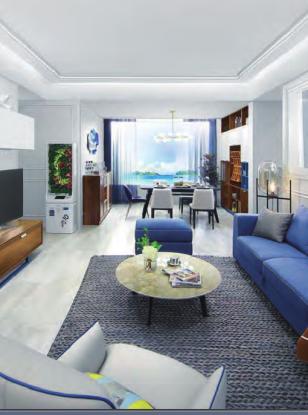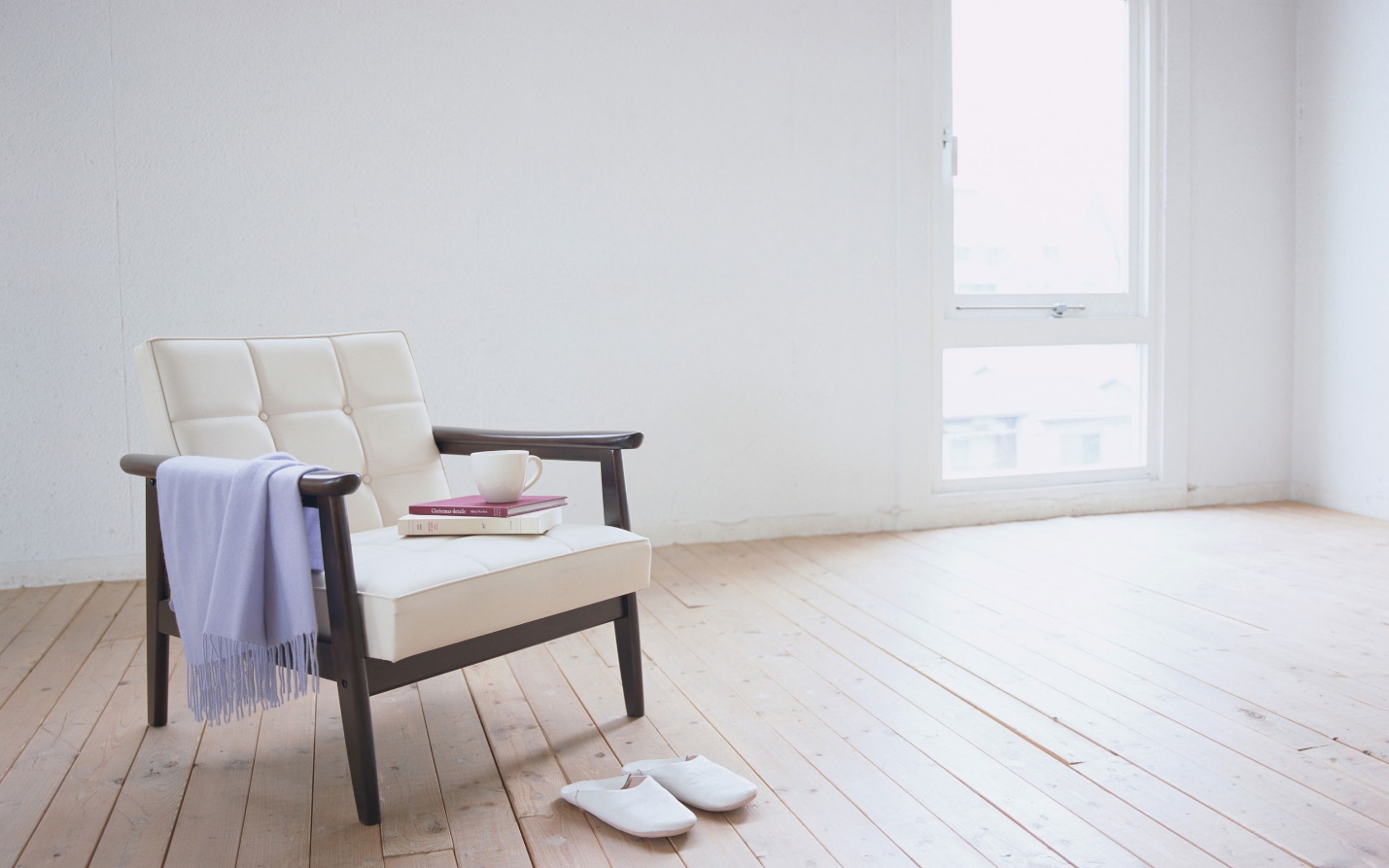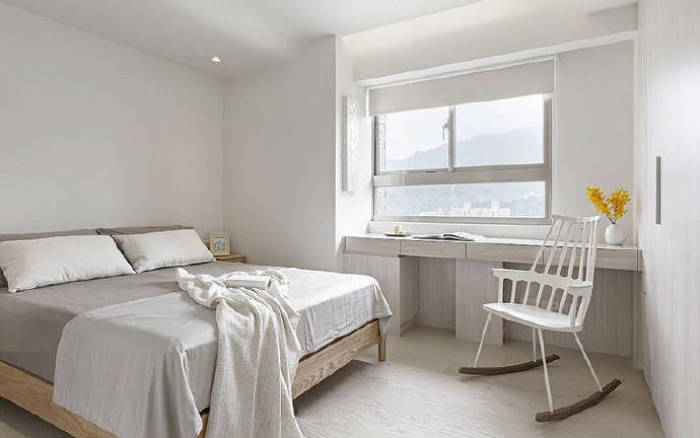“I was in love with everything,” says Nicole Cohen , recalling her initial impressions of the summer home she purchased three-and a half years ago in the coastal town of Deal, New Jersey. Built in 1960 by its previous owner, interior designer Lynne Prager, the 3,700-square-foot residence exhibited just the sort of authentic mid-century charm that might appeal to a buyer like Nicole, a fellow designer and photographer based in nearby New York City. “Lynne was really happy that I wasn’t going to destroy what she had done,” she says. “I just wanted to enhance and preserve it.”
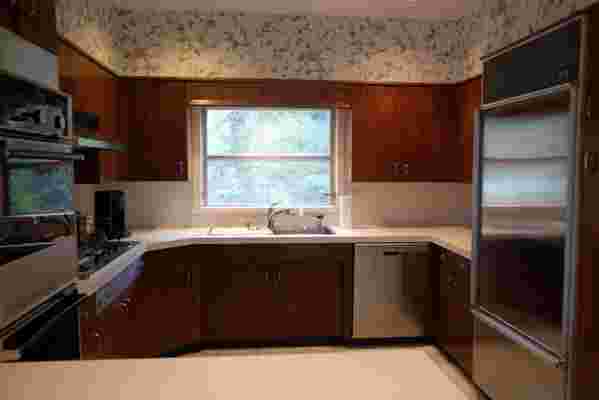
BEFORE: Pre-renovation, the kitchen featured floral wallpaper, Formica countertops, and a suite of aging appliances.
In the kitchen , that meant paying homage to the look and feel of a classic midcentury space while coming up with practical solutions for some of the room’s most significant pain points. “The kitchen is only 11 feet wide and wasn’t efficient in terms of counter space or work flow,” Nicole says.
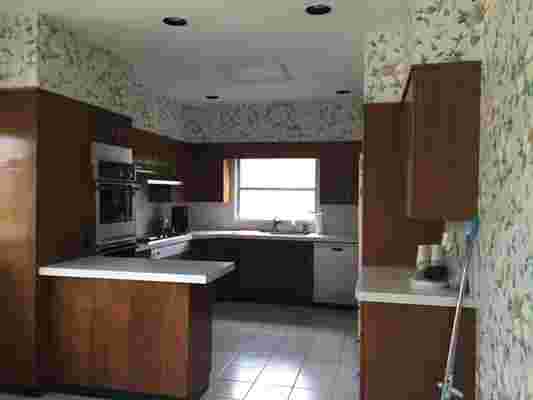
BEFORE: “There was no room to put platters or trays, or to plate things for a party,” Nicole says of the original kitchen. “At most, there were two feet of counter space to work with at a time.”
“So we stacked all of our appliances on one 24-inch-deep wall and installed shallow cabinetry on the other side.” Meanwhile, counter space was maximized with the introduction of a slender butcher block island (on wheels!), while a flyover shelf, designed to provide easy access to everyday ingredients and essentials, increased storage capacity without the addition of supplementary upper cabinets.

