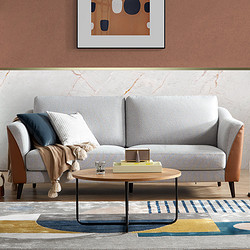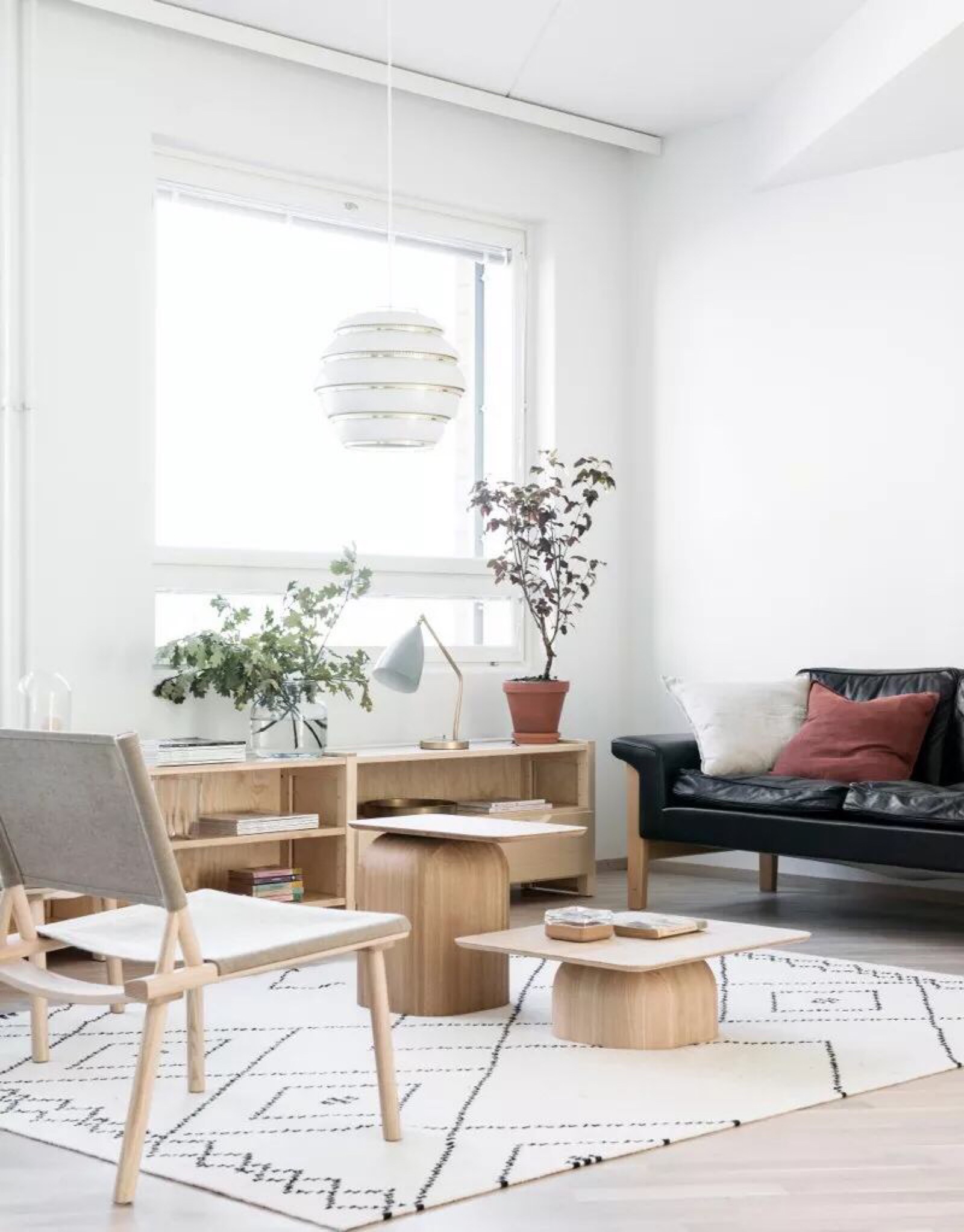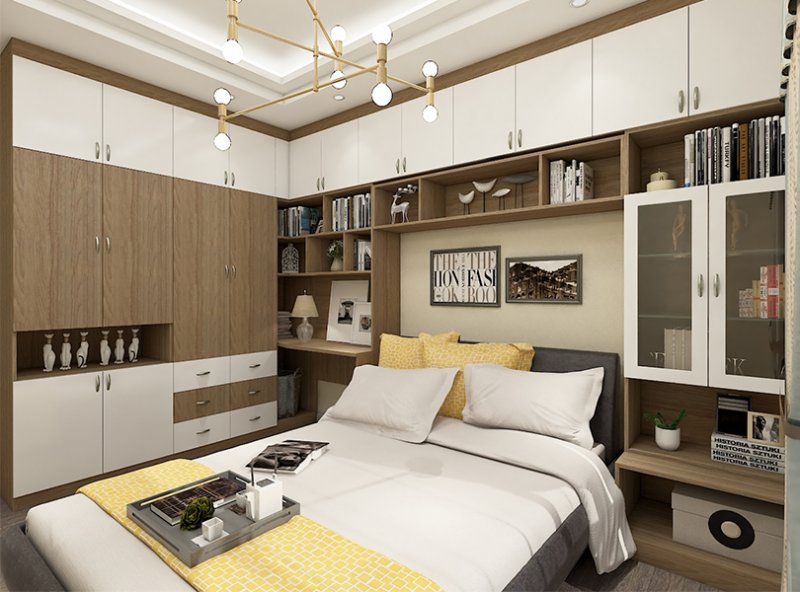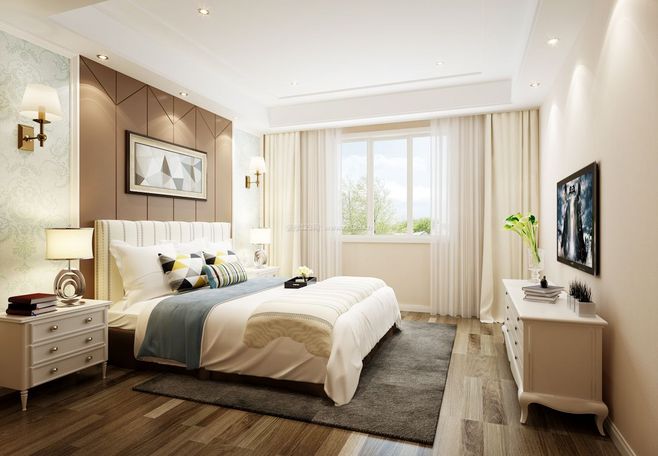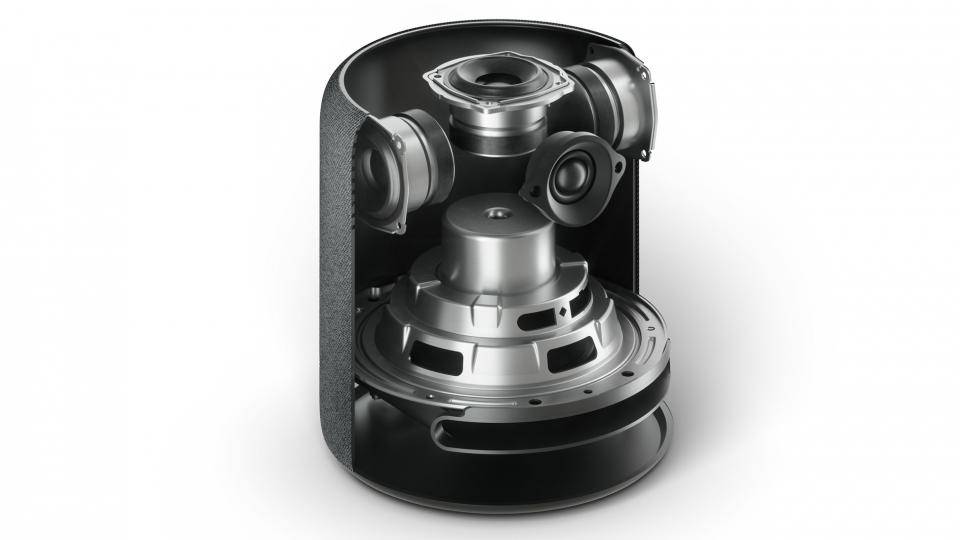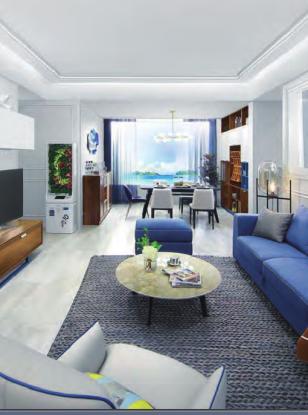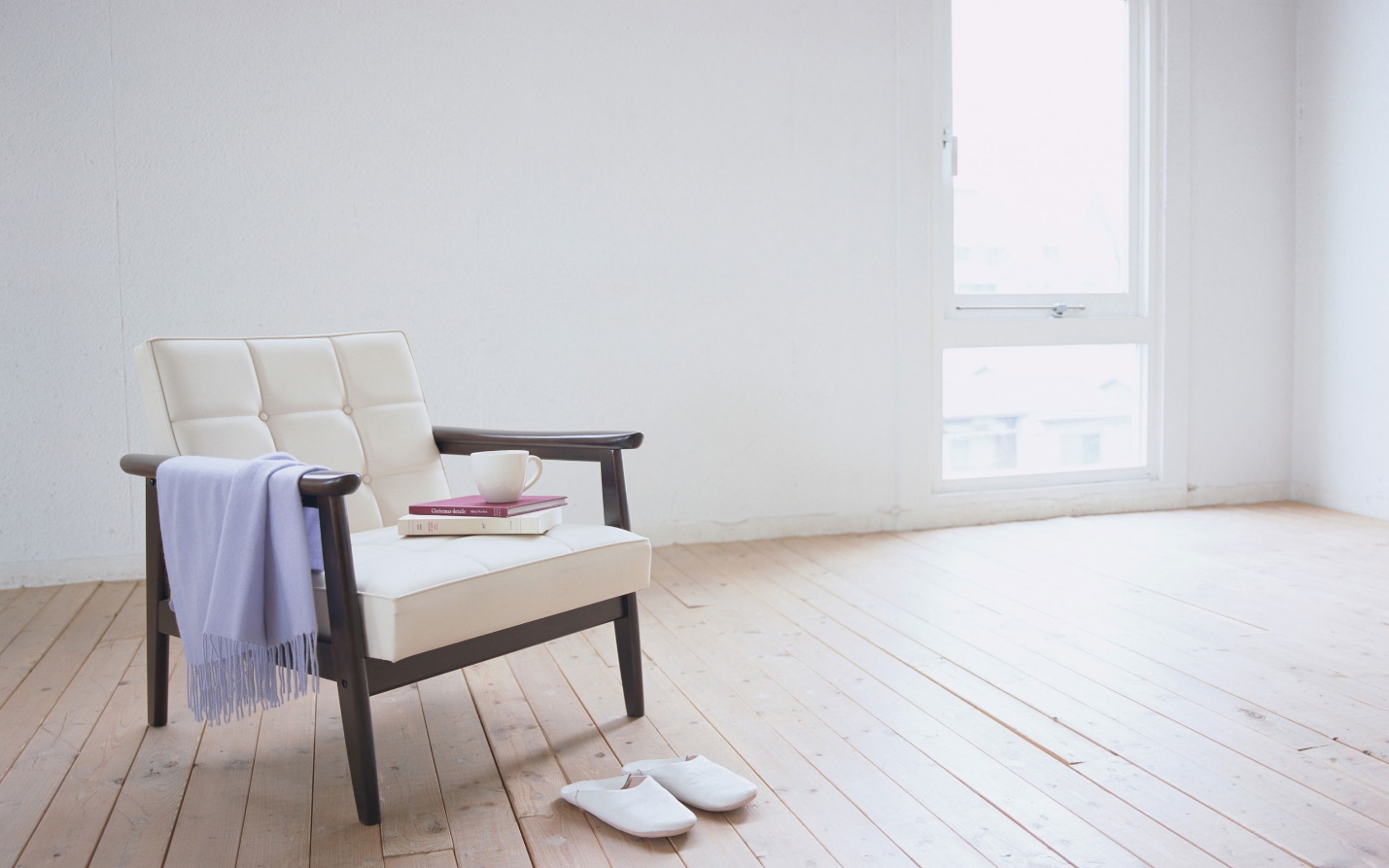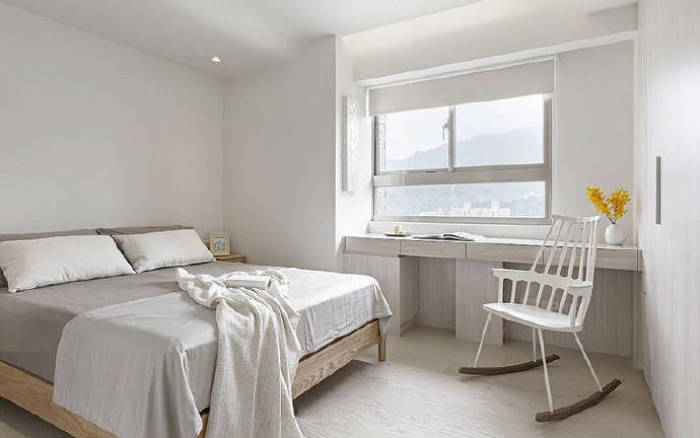No country monumentalizes spectacle like Brazil, which has been building arenas to accommodate sports and carnival culture since the mid-20th century. Hence, despite the parade of public relations crises trailing the road to the 2016 Olympics, the host city of Rio has the undeniable advantage of a pre-existing infrastructure; in addition to using venues created for the 2014 World Cup and 2007 Pan American Games, the Olympics will fan out to sites in neighboring cities like São Paulo and Manaus. And in order to break the cycle of overzealous building, all new Olympic facilities were designed to be absorbed—sometimes literally—by the surrounding community. Here are ten of the most spectacular venues you’ll find at the 2016 Olympics.
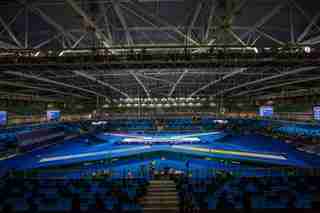
Carioca Arenas
Location: Barra Region, Rio de Janeiro Opened: 2016 Architect: Arqhos Consultoria e Projetos Arena 1 · Capacity: 16,000 · Events: Basketball, wheelchair basketball, wheelchair rugby Arena 2 · Capacity: 10,000 · Events: Judo, wrestling Arena 3 · Capacity: 10,000 · Events: Tae Kwon Do, fencing, Paralympic judo
These interlocking arenas, modeled after the mountainous Rio landscape, form the centerpiece of the Barra Region (home to almost half of this year’s events) and represent an international potpourri of sports: Tae Kwon Do in Arena 3, judo (a local favorite) in Arena 2, and basketball in Arena 1, the largest in the cluster with 16,000 seats, and where athletes will dribble on a shock-absorbing wood court. To avoid the fate of so-called “white elephants”—specially constructed stadiums that go underused after the Games, like the Bird’s Nest in Beijing—the arenas will become part of the Olympic Training Center, a rarified incubator for tennis, wrestling, weight lifting, and more.
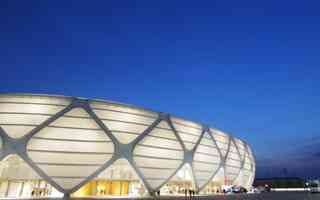
Amazonia Arena
Location: Manaus Opened: 2014 Architect: Gerkan, Marg and Partners Capacity: 44,480 Event: Soccer
This colorful structure was built for the 2014 World Cup in the largest city in the Amazon and Brazil’s extreme-weather capital. The white grooved outer shell, which serves to deflect heat and divert rainfall, resembles an indigenous woven basket, while the multicolor stadium seating evokes fruit plucked from the region. A visual monument to the Amazon, the stadium was also designed to conserve its surrounding environment by utilizing natural ventilation and on-site rainwater and sewage treatment facilities.
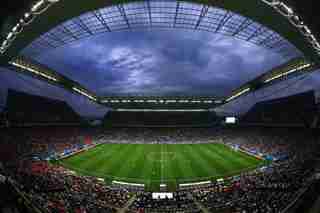
Corinthians Arena
Location: São Paulo Opened: 2014 Architect: Aníbal Coutinho Capacity: 48,000 Event: Soccer
Players will fly to Brazil’s largest city to compete in this state-of-the-art soccer temple. One side showcases a curved glass façade that recalls the shape of a net catching a soccer ball and another boasts one of the largest video screens in the world (37,000 square feet). Built by the Corinthians soccer club 30 years after its conception, the stadium is a kind of shrine to the organization, featuring a reflecting pool and striped granite flooring that resembles the team’s uniform. Devotees traveling from Rio to watch the quarter-final soccer matches here will be able to find refreshment in one of 75 on-site bars.
Estádio Olímpico João Havelange (Engenhão)
Location: Rio de Janeiro Opened: 2007 Architect: Carlos Porto Capacity: 60,000 Events: Football, track and field
Though built for 2007 Pan American Games, this stadium has already gone through several name changes and a two-year renovation. Nicknamed Engenhão, referring to its location, the stadium was retrofitted in 2015 with improved power, sound, and lighting capabilities; 15,000 extra seats; and a 100-foot-long LED screen. As part of a larger makeover to the surrounding area, the bigger and brighter Engenhão came with 32 paved roads, 90 planted trees, a new bike path, and a 4,300-square-foot street-art installation.
Future Arena
Location: Barra Olympic Park, Rio de Janeiro Opened: 2016 Architect: Lopes, Santos & Ferreira Gomes Arquitetos Capacity: 12,000 Events: Handball, goalball
While some Olympic venues can be difficult to repurpose after the Games, the fate of this aptly named arena looks bright: The structure will be dismantled, and the materials, including the futuristic wood façade, will be used to construct four new public schools in the city of Rio.
Maracanã
Location: Maracanã Complex, Rio de Janeiro Opened: 1950, renovated in 2013 Architect: Waldir Ramos, Raphael Galvão, Miguel Feldman, Oscar Valdetaro, Pedro Paulo B. Bastos, Orlando Azevedo, Antônio Dias Capacity: 78,838 Events: Football, opening and closing ceremonies
Brazil’s largest stadium since it opened in 1950 (to headquarter that year’s World Cup), this cradle of Latin American spectator sport culture seats 78,838—three times the population of its surrounding neighborhood. The tent-pole arena will be the backdrop to the opening and closing ceremonies, and the Games’ decisive soccer match will be held on the stadium’s original grass field.
Rio Olympic Velodrome
Location: Barra Olympic Park Opened: 2016 Architect: Blac Arquitetura Capacity: 5,000 Events: Track cycling, para-cycling
Laid with humidity-resistant pine imported from Siberia, this stadium saw 34 miles of wood and more than one ton of nails go into its gleaming 820-foot track—figures that might explain the facility’s drawn-out construction, which officially concluded on June 26. Designed by German veteran Ralph Schürmann, who began his career as a construction worker on the track at the 1972 Munich Olympics, the velodrome was added to Rio’s blueprint after the International Cycling Union nixed the city’s existing one, built for the 2007 Pan American Games. The final piece of 12-million-square-foot Barra Olympic Park to fall into place, the venue also symbolizes Brazil’s return to Olympic cycling following a 24-year absence.
Sambodromo
Location: Maracanã Opened: 1984, renovated in 2012 Architect: Oscar Niemeyer Capacity: 18,000 Events: Marathon running, archery
To give each spectator a proper vantage point, seminal modernist architect Oscar Niemeyer (who also helped design the United Nations Headquarters in New York) implemented traverse stage seating, in which the audience swells up on either side of the half-mile-long runway in slanted rows. Built as the official showcase for samba dance parades during Brazil’s world-famous carnival festival, the Sambodromo was renovated for the Games in 2012;Niemeyer attended the unveiling at the age of 104.
Youth Arena
Location: Deodoro Opened: 2016 Architect: Vigliecca & Associados Capacity: 5,000 Events: Basketball, modern pentathlon, fencing, wheelchair fencing
This structural blank slate offers a mixed bag of Olympic events: a women’s basketball court with wraparound seating for 5,000, several fencing rings with 4,000 seats, and eight multipurpose sports courts with seating for 2,000. (All are inside one mega-room.) Once the scores are settled, this unassuming vessel will emerge as an athletics education and training center catering to the surrounding area’s high population of young people.
Estádio Nacional Mané Garrincha
Location: Brasília Opened: 1974, renovated in 2013 Architect: Castro Mello Capacity: 72,778 Event: Soccer
Anchoring Brasília, a city dreamed up by Niemeyer in the late 1950s, this modernist mothership was dismantled and rebuilt in 2013 to accommodate 30,000 more spectators and minimize its carbon footprint. Solar panels bedecking the stadium’s roof generate 2.5 million megawatts of energy, and its giant oculus and 120-foot-high open-air colonnade allow for a treetop canopy–like infusion of natural light.

