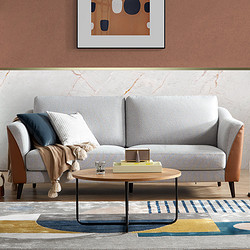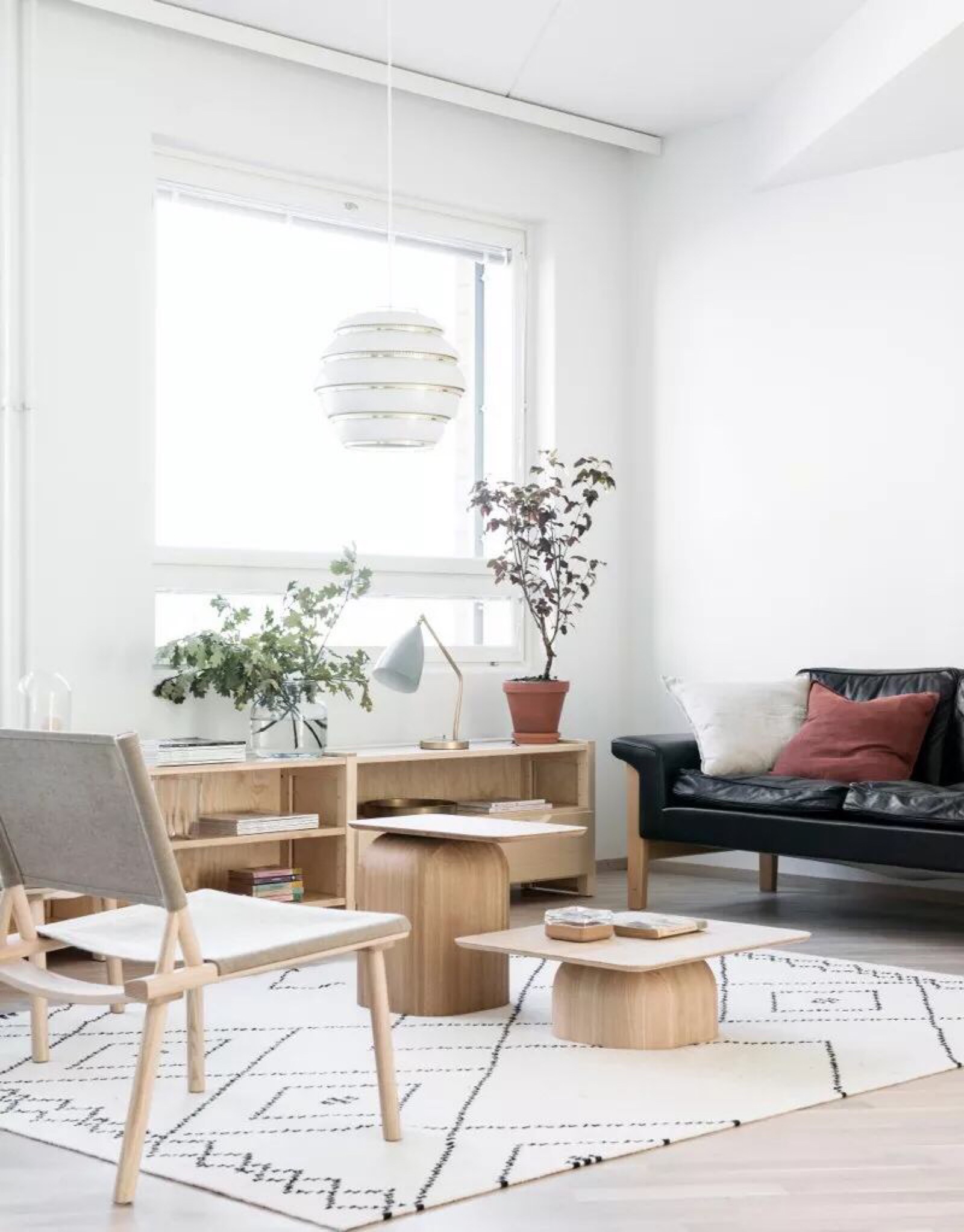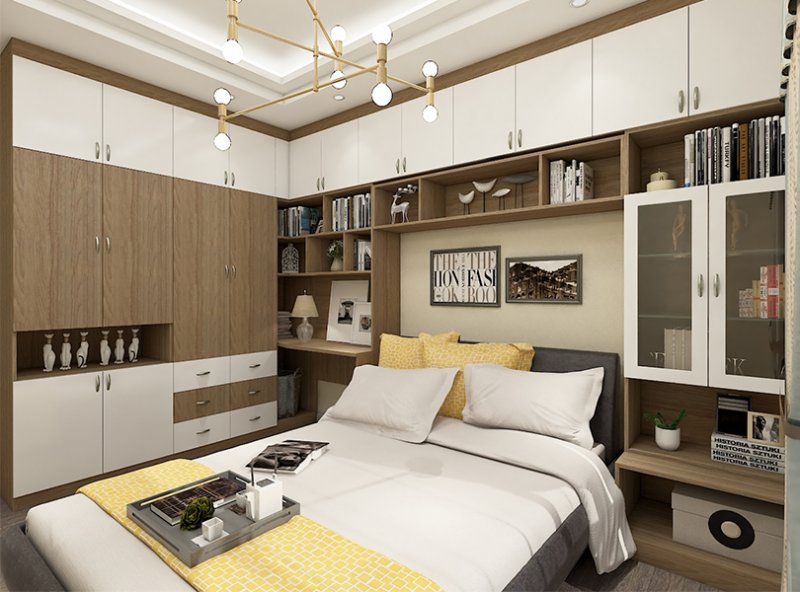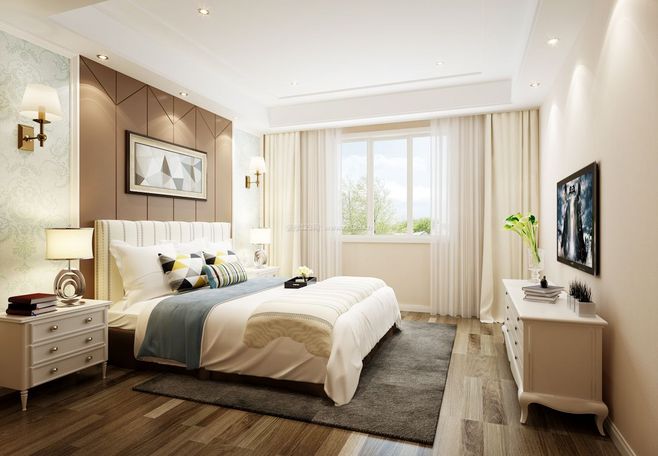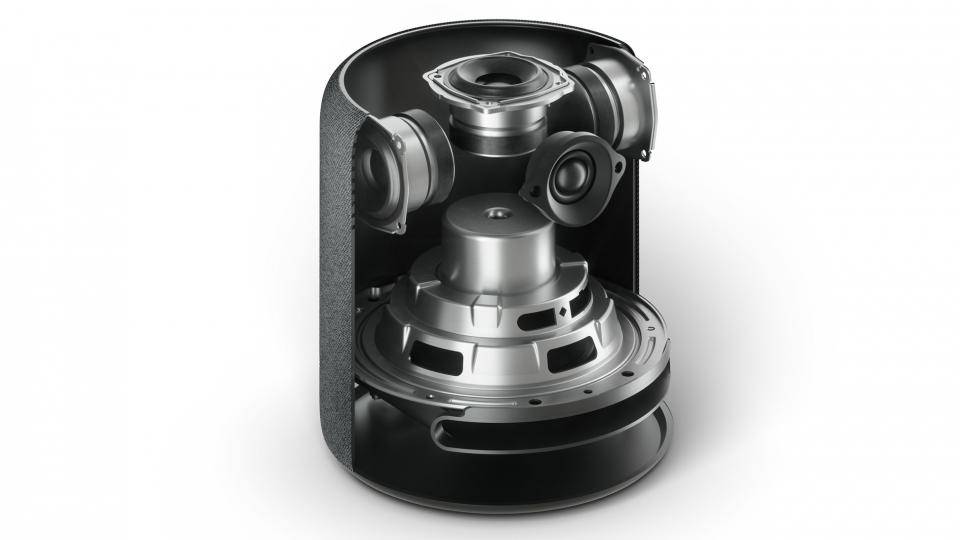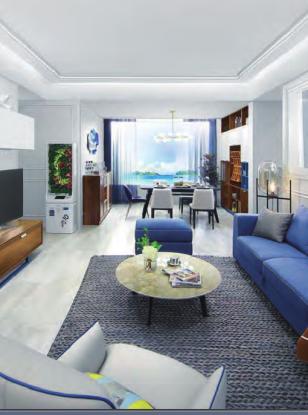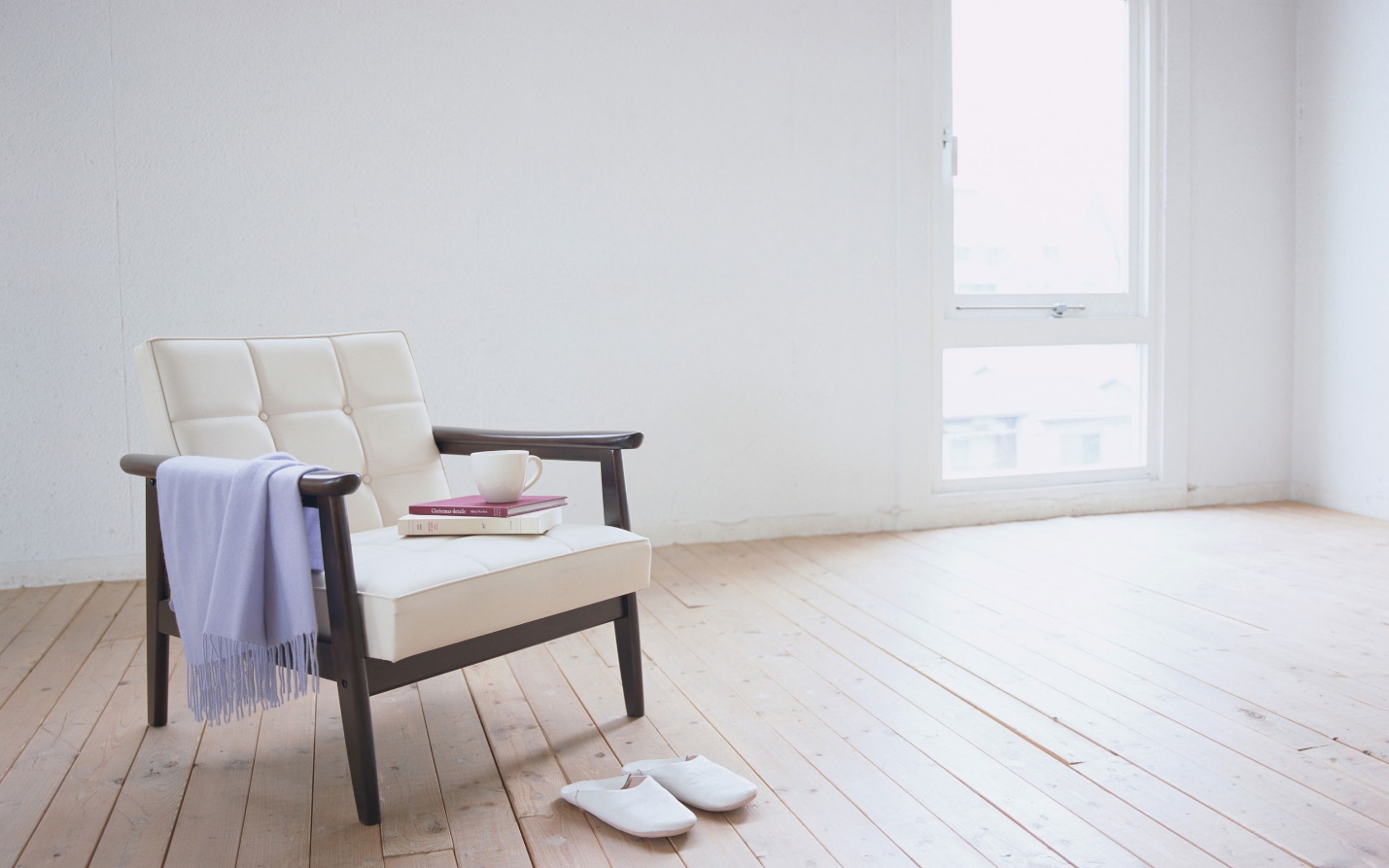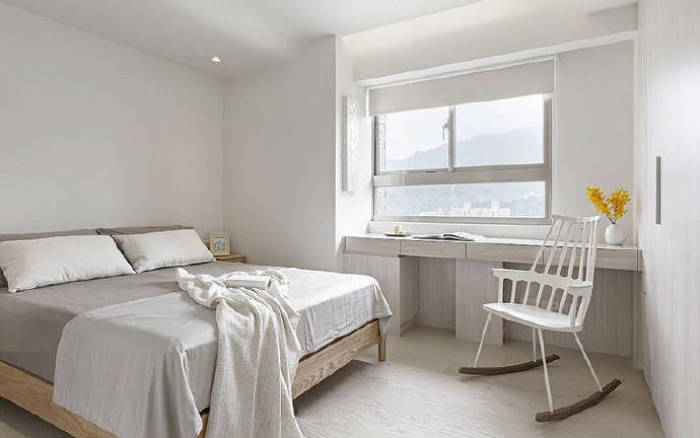When Pritzker Prize–winning architect Shigeru Ban was commissioned to build his first skyscraper in Canada, many predicted the structure would be akin to his other designs around the world: bold and innovative. Today, the Japanese architect unveiled his plans, and it appears he has, indeed, stayed true to form. Although Ban and Vancouver-based developer PortLiving have yet to release firm numbers on the project, both say that, when completed, the new skyscraper will be the tallest hybrid timber structure in the world.
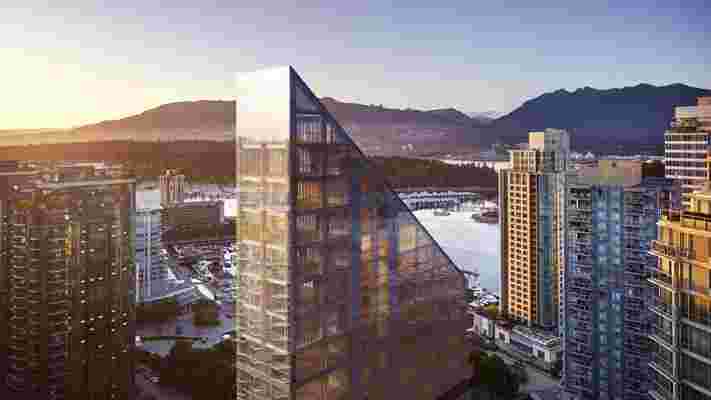
Planned for an area of Vancouver called Coal Harbor, the residential-only Terrace House may set a new standard in luxury urban design, sustainability, and engineering innovation. One main reason: The upper portion of the structure will be formed by a timber frame supported by a concrete and steel core. Over the past few years, timber has been gaining popularity as a building material for high-rises, with proponents emphasizing its lightness and sustainability as well as its ability to reduce carbon emissions. The wood for Ban’s design will be locally sourced from British Columbia, further minimizing the project’s carbon footprint. “Ban’s innovative design marks a milestone for the industry and a global benchmark for timber design and liveability,” PortLiving said in a statement.
Ban's Terrace House is yet another example of the small yet global trend of timber being used for tall buildings. This year alone, a Swedish firm announced its plans to build a 436-foot-tall residential wood skyscraper in Stockholm, while a 12-story mixed-use wood high-rise is slated to begin construction in Portland, Oregon, this fall.
According to PortLiving, more details about Ban’s project will be revealed later this year.

