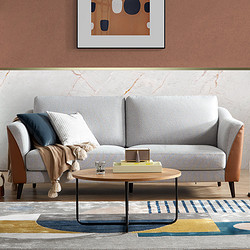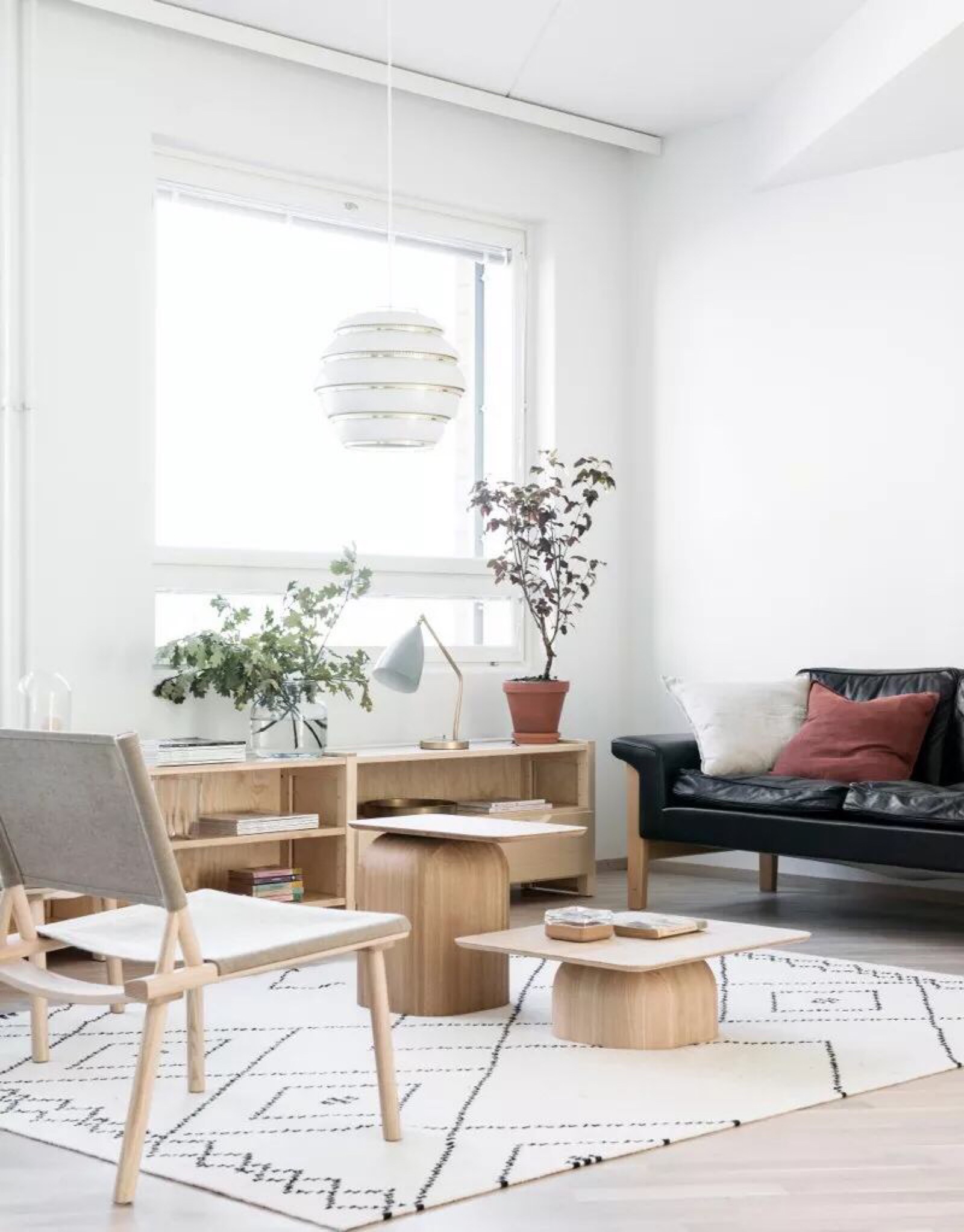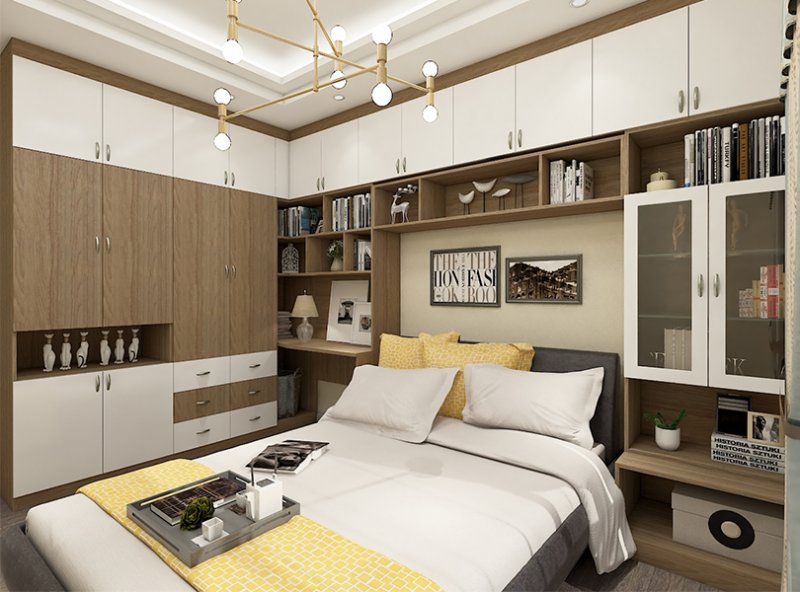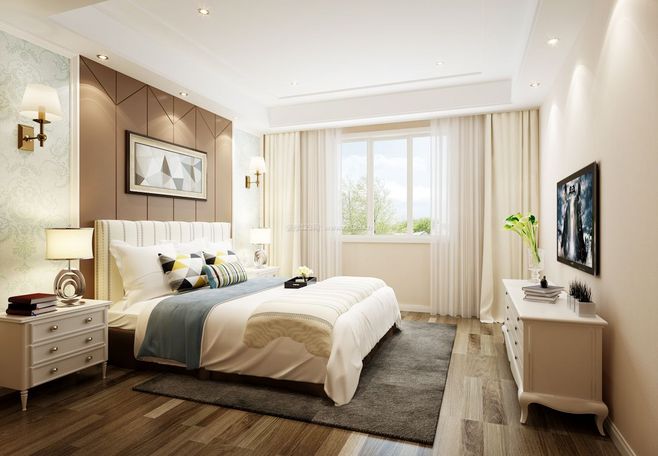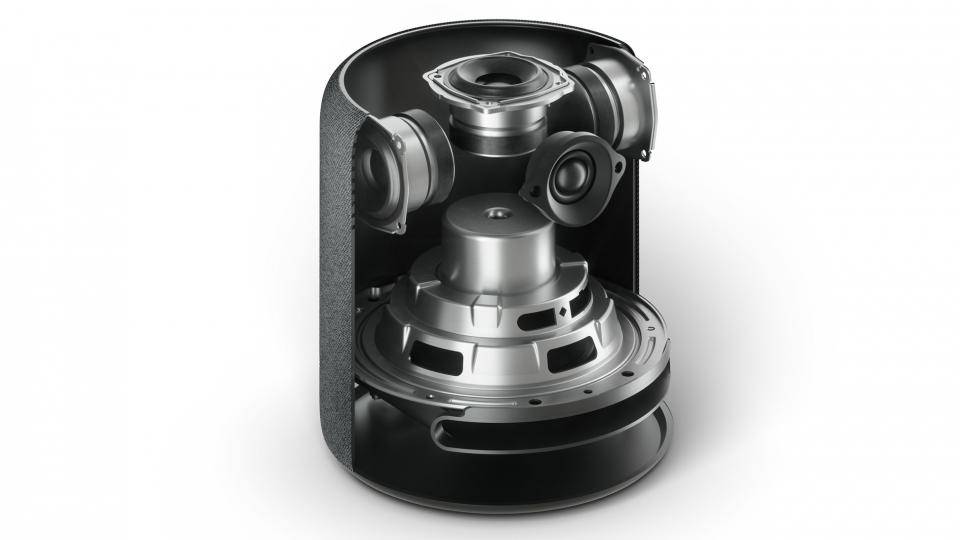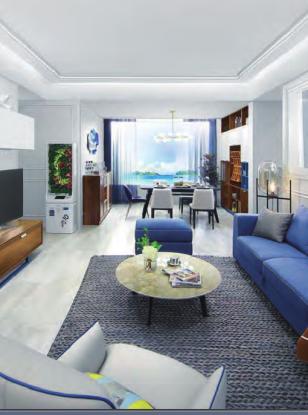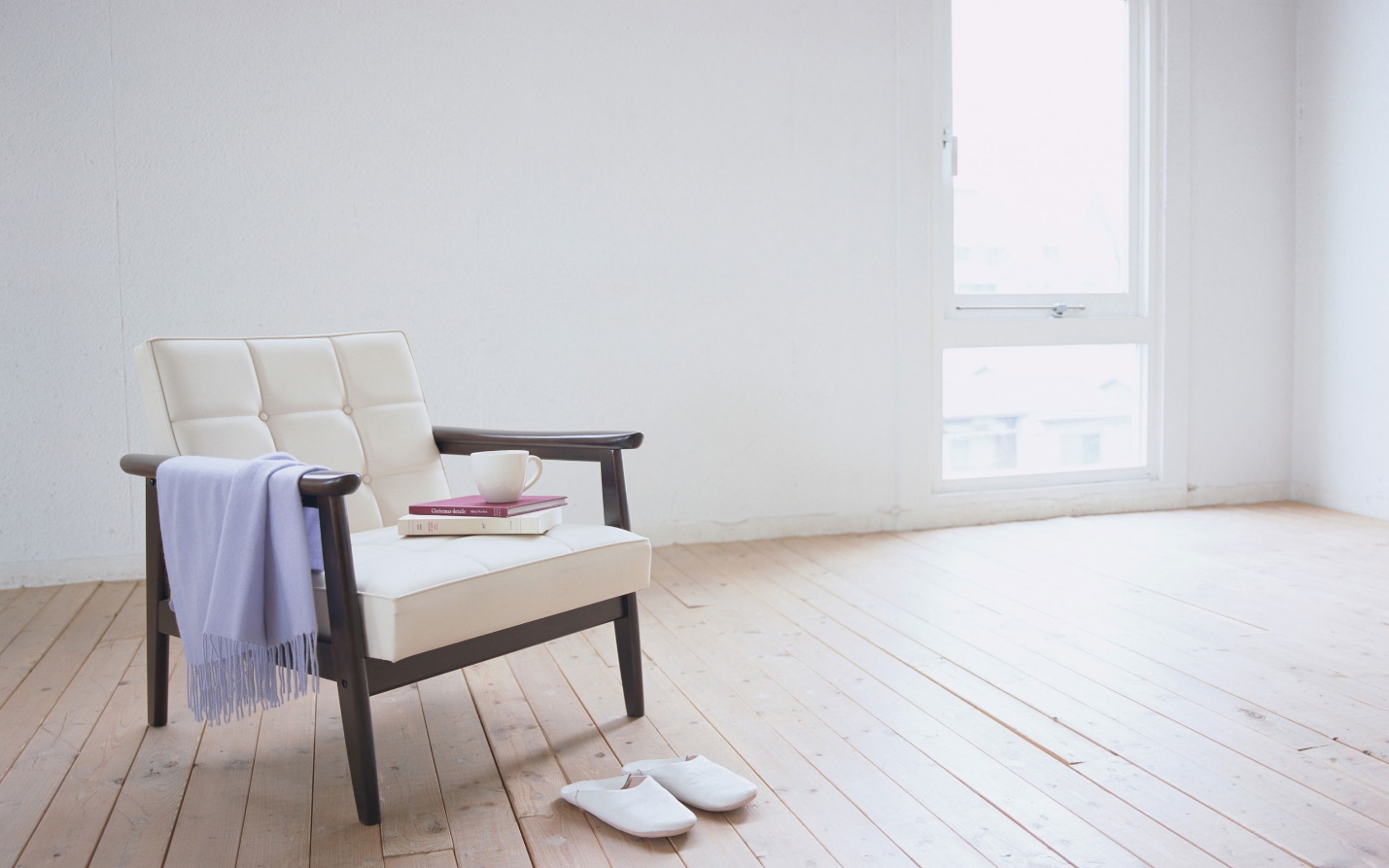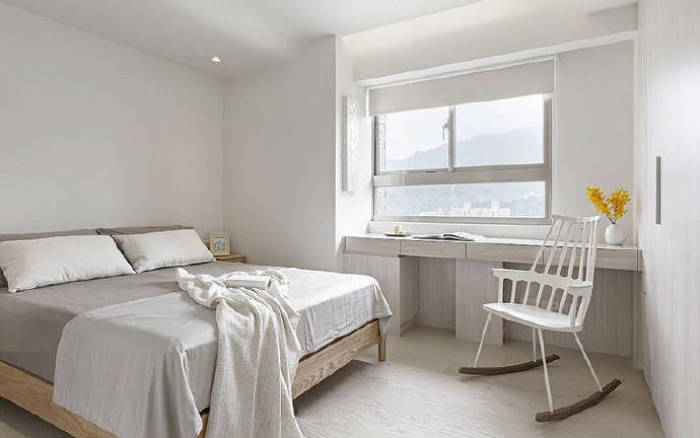Renowned for his highly conceptual contributions to the world of architecture, Sou Fujimoto has developed a signature style that combines visually arresting geometric forms with the restraint of a true minimalist. The Japanese native studied architecture at the University of Tokyo, graduating in 1994, before opening his namesake practice in 2000. Since then, his firm has drawn accolades for such work as the Musashino Art University Museum and Library in Tokyo, the Palm Court in Miami, and multiple private residences in Japan. In addition to his architectural feats, Fujimoto uses his keen sense of geometry for large-scale art installations like Inside/Outside Tree at the Victoria and Albert Museum in London and Forest of Light, an interactive exhibit (and collaboration with fashion label COS) at this year’s Salone del Mobile. Beyond the realm of art, his reach extends to academia—he’s lectured at the Illinois Institute of Technology, Keio University in Japan, and the Architectural League of New York on topics such as finding inspiration in organic and natural structures.
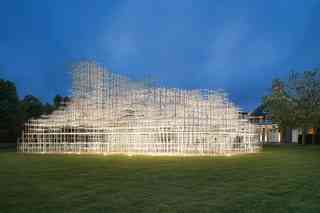
Serpentine Gallery Pavilion
The annual pavilion at London’s Serpentine Gallery in 2013 was made from white steel and polycarbonate panels, with a three-dimensional matrix-like design that appeared light as a cloud when viewed from afar. At 41, Fujimoto was the youngest architect to design the popular open-air structure, which functioned as a multipurpose space complete with a café.
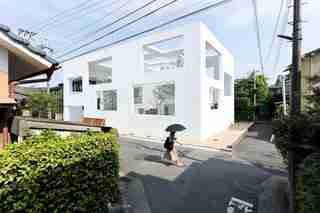
House N
This modular private residence called House N, completed in 2008, was designed as three nested concrete structures, not unlike a Russian doll. The outermost box features a garden area, deck, and open windows; the middle layer contains the kitchen and bath; and the innermost box holds the bedroom, dining room, and living room.
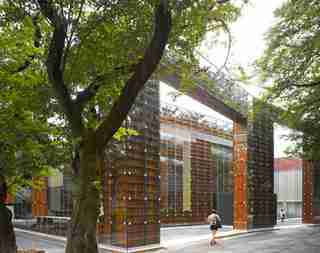
Completed in 2010, the Musashino Art University Museum & Library was designed to be one continuous spiral bookcase whose 30-foot walls feature shelves on both the interior and the exterior. Encased by a grid of glass panels, the structure contains a grand staircase that doubles as an auditorium, not to mention a collection of approximately 200,000 books.
Using only large beams of cedar and panes of glass, the Final Wooden House in Kumamoto, Japan, looks like a perforated cube from the outside, only to reveal that the lumber is cut at varying lengths and specifically arranged to create small but functional nooks inside. Finished in 2006, the structure is designed to be used as a short-term residence, complete with a bath in the corner.
Fujimoto drew on his frequent source of inspiration—naturally occurring structures like trees—to design Omotesando Branches in Tokyo. The concrete building, which prominently displays vegetation such as Japanese maples to mimic a tree extending its branches, functions as a multipurpose space with stores, offices, and a residence.
Made with transparent panels of acrylic and white cable ties, Inside/Outside Tree was an installation at London’s Victoria and Albert Museum in 2010. Designed with seams that evoke the branches of a tree, the structure was part of the museum’s “1:1 – Architects Build Small Spaces” exhibition.
Completed in 2006, the Children’s Center for Psychiatric Rehabilitation in Hokkaido, Japan, is designed as a series of seemingly randomly placed boxes that connect to create interior spaces with serene expanses and more protected-feeling alcoves. The layout is meant to mimic that of a city, where any area can become an impromptu place for meeting or playing.
Glass walls and staggered platforms of white steel characterize House NA, a home in Tokyo with a layout that offers inhabitants a similar experience to living in a tree. Surrounded by a dense urban landscape, the dwelling was completed in 2011 and offers just a few private spaces—like the bath—in the otherwise open, scaffolding-like construction.
A shopping center in Miami’s Design District, the Palm Court is best known for its visually striking fins of blue glass. Completed in 2015, the complex was inspired by the city’s unpredictable weather—from sunshine to torrential rain—and is complemented by installations of Buckminster Fuller’s Fly’s Eye Dome and a large-scale bust of Le Corbusier.
Spotlights, mirrors, fog, and ambient sounds were the components of Fujimoto’s interactive installation Forest of Light at this year’s Salone del Mobile, the annual furniture fair in Milan. A collaboration with the minimalist Swedish fashion brand COS, the abstract “forest” featured cones of light that shifted according to visitors’ movements to create an immersive and dynamic artistic experience.

