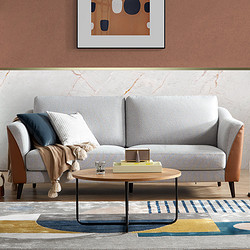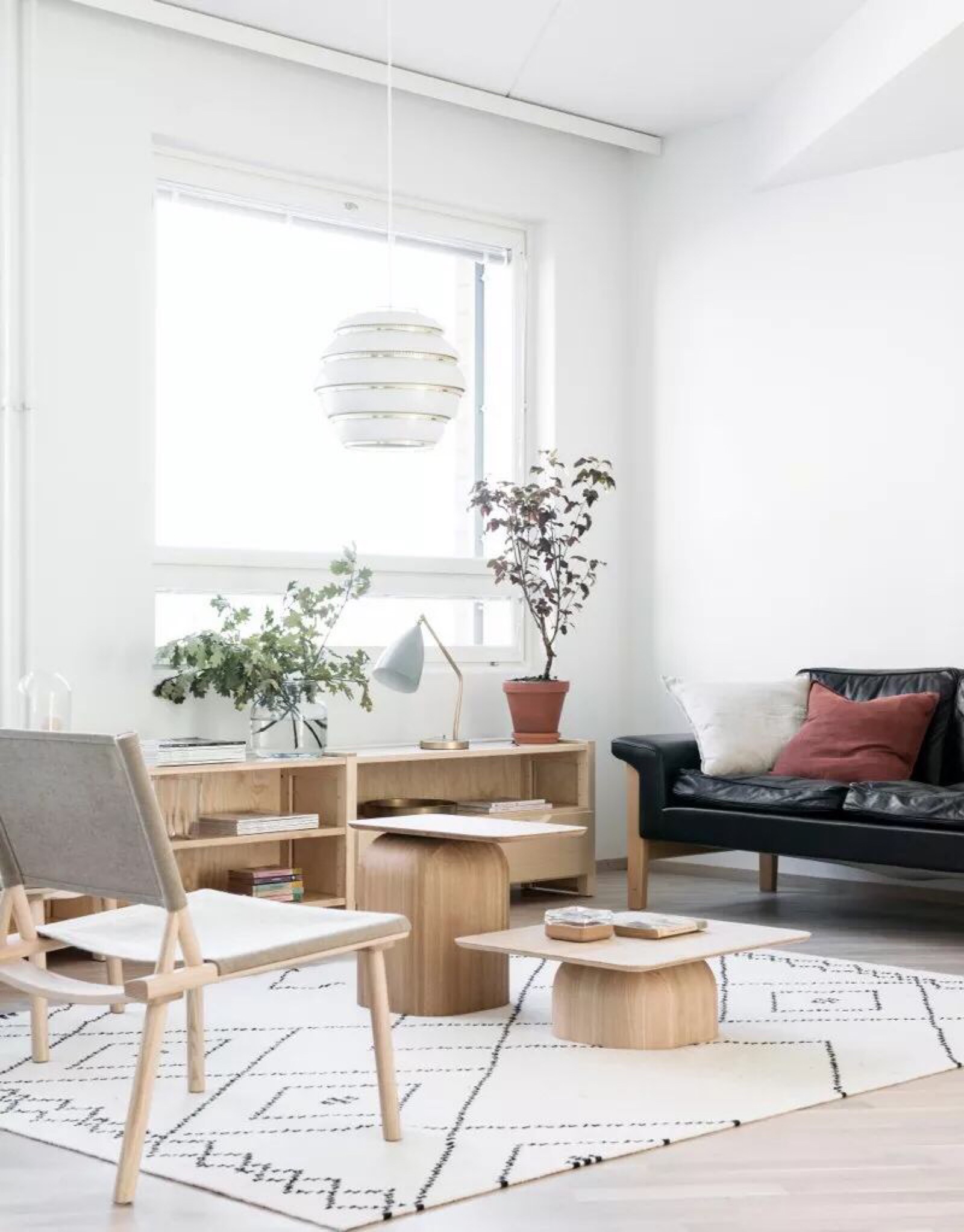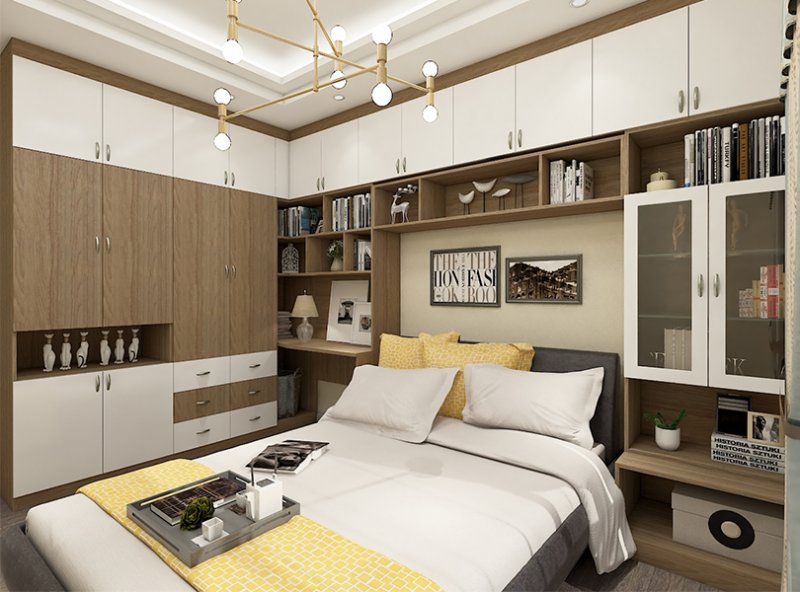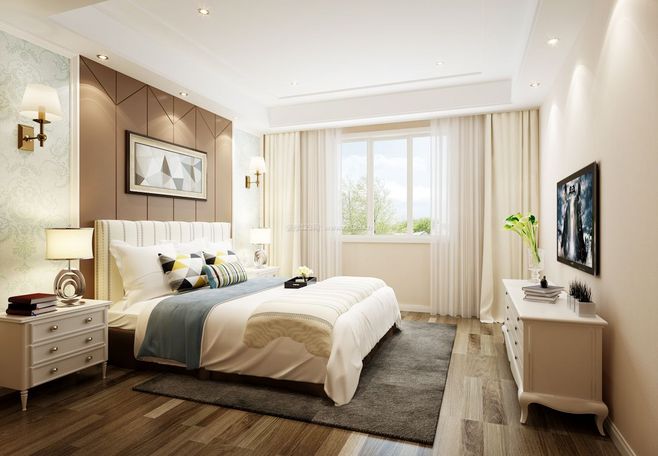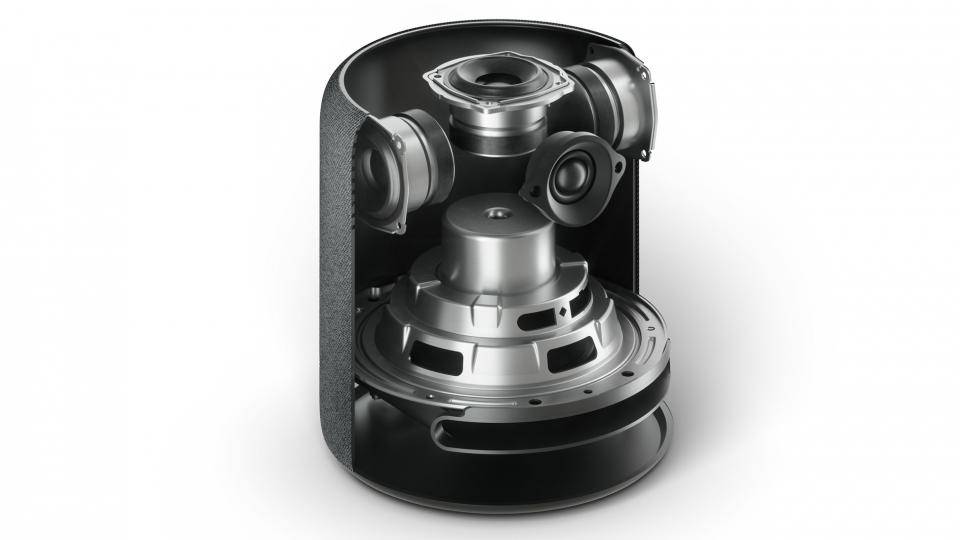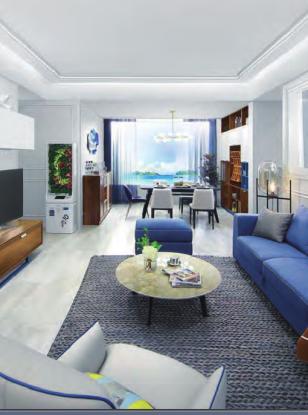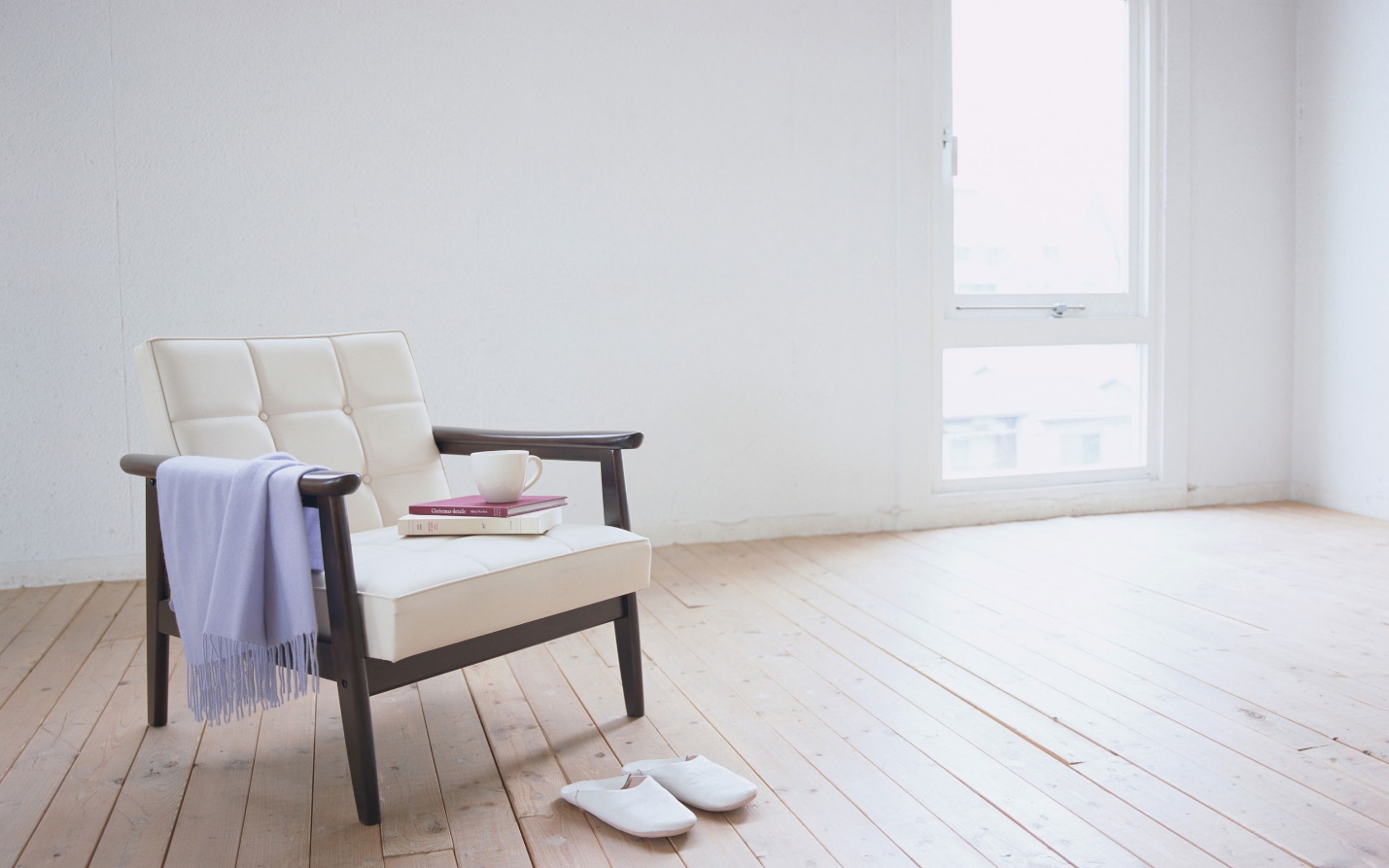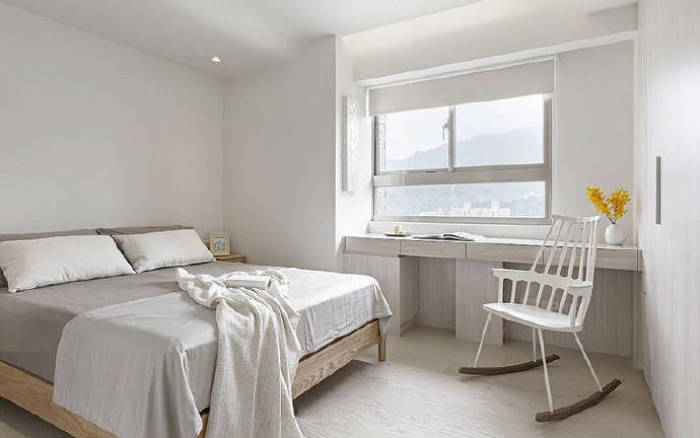When Zaha Hadid died in March, she left behind a trove of designs to be completed. One of them, a mixed-use tower in Qatar, has just been unveiled for the first time. Located in Lusail, a coastal city roughly 13 miles north of Doha (the two cities will soon be connected by light rail), the 38-story structure will be roughly 753,000 square feet and house a 200-room hotel and 120 apartments. The building, which will be built in partnership with engineering firms Arup and Atelier Tenbe, is being touted as one of the anchors to the newly redeveloped Marina District within the heart of the growing city. The skyscraper was designed to resemble the form of a desert hyacinth, a flowering plant native to the Persian Gulf region. “We often look at nature’s systems when we work to create environments; at her unrivaled logic and coherence,” said Hadid in an earlier statement about the project. As such, the design resembles a nine-pointed flower with a bulging base that will protect visitors from the elements as they enter the building.
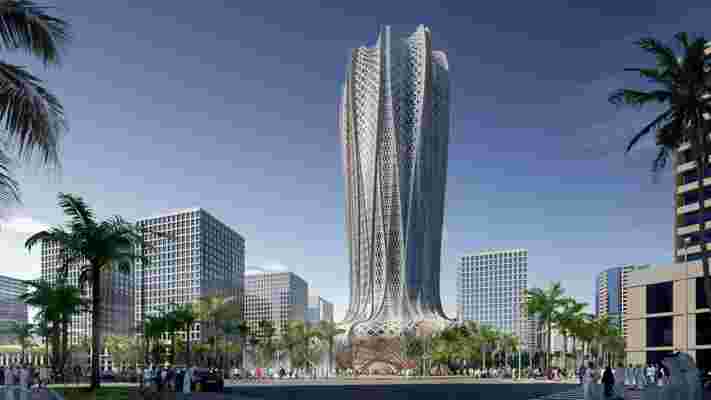
The structure’s exterior includes a skin that not only gives the building its fluid, symmetrical feel but also resembles a mashrabiya screen—a traditional feature in Arabic architecture. “Fluidity is embedded within the region’s architectural heritage and traditions,” explained Hadid. “Continuous calligraphic and geometric patterns flow from domes to ceilings, ceilings to walls, walls to floors, establishing seamless relationships and blurring distinctions between architectural elements.” The Lusail building is scheduled to be completed by 2020.

