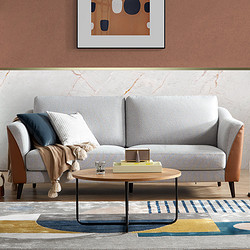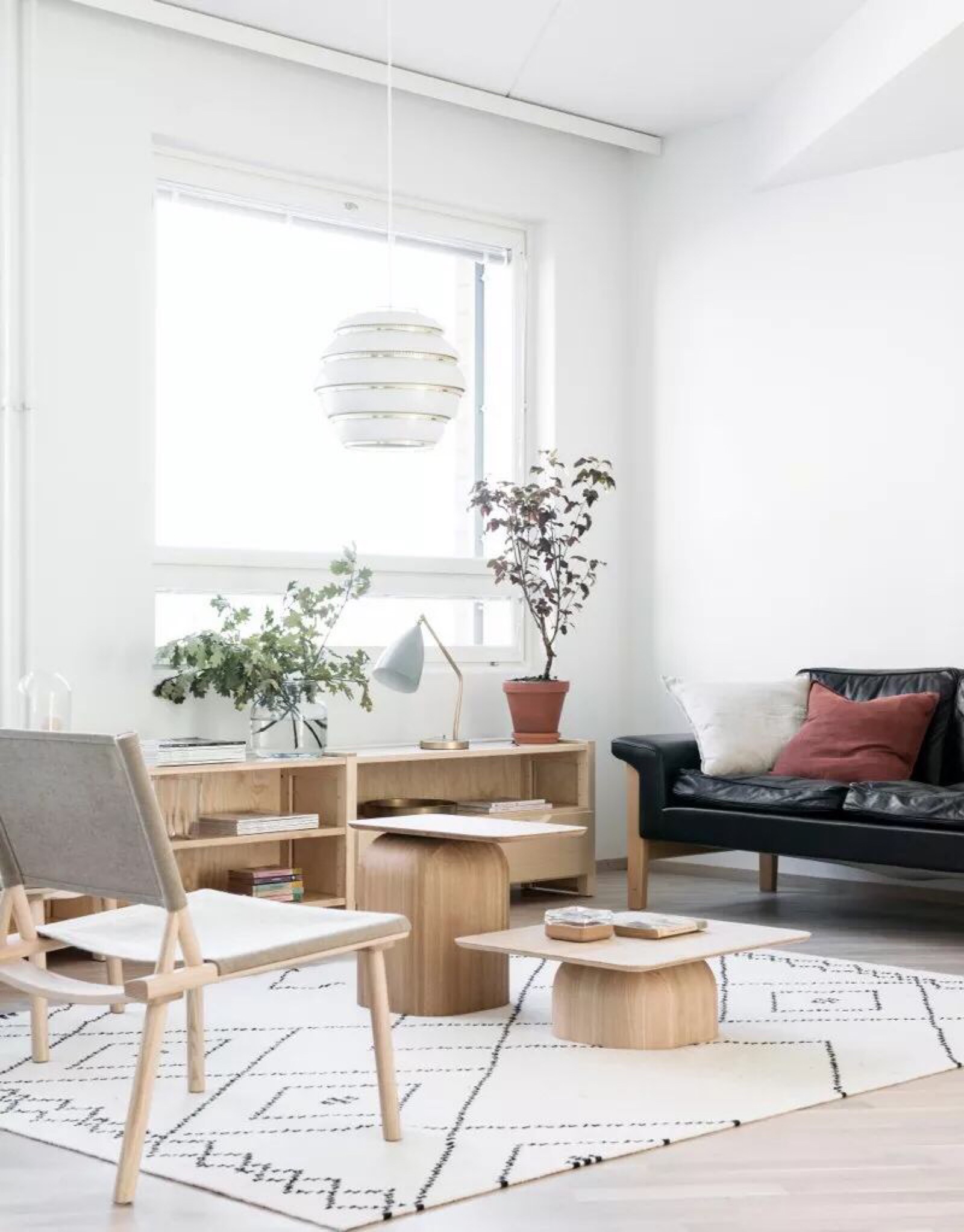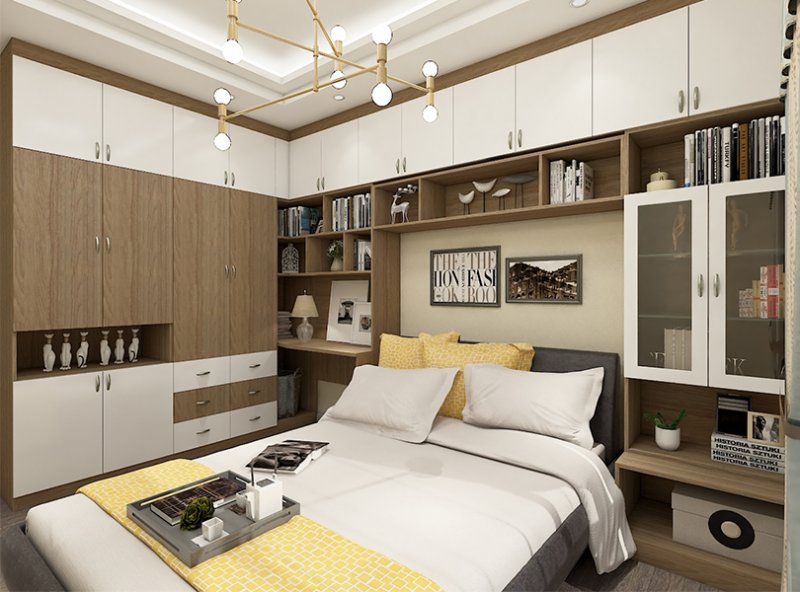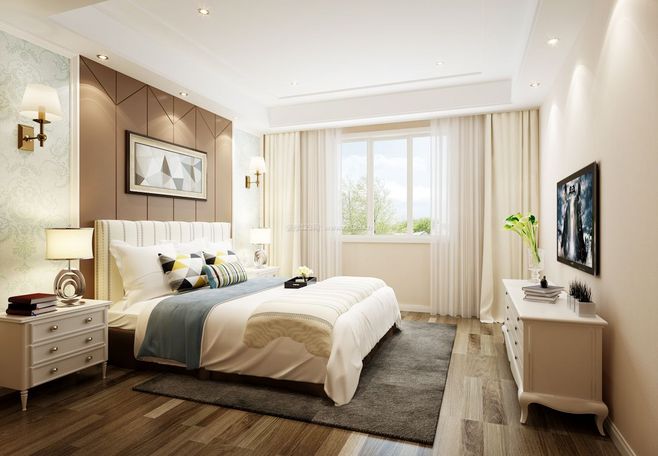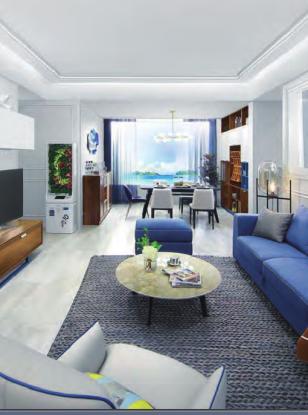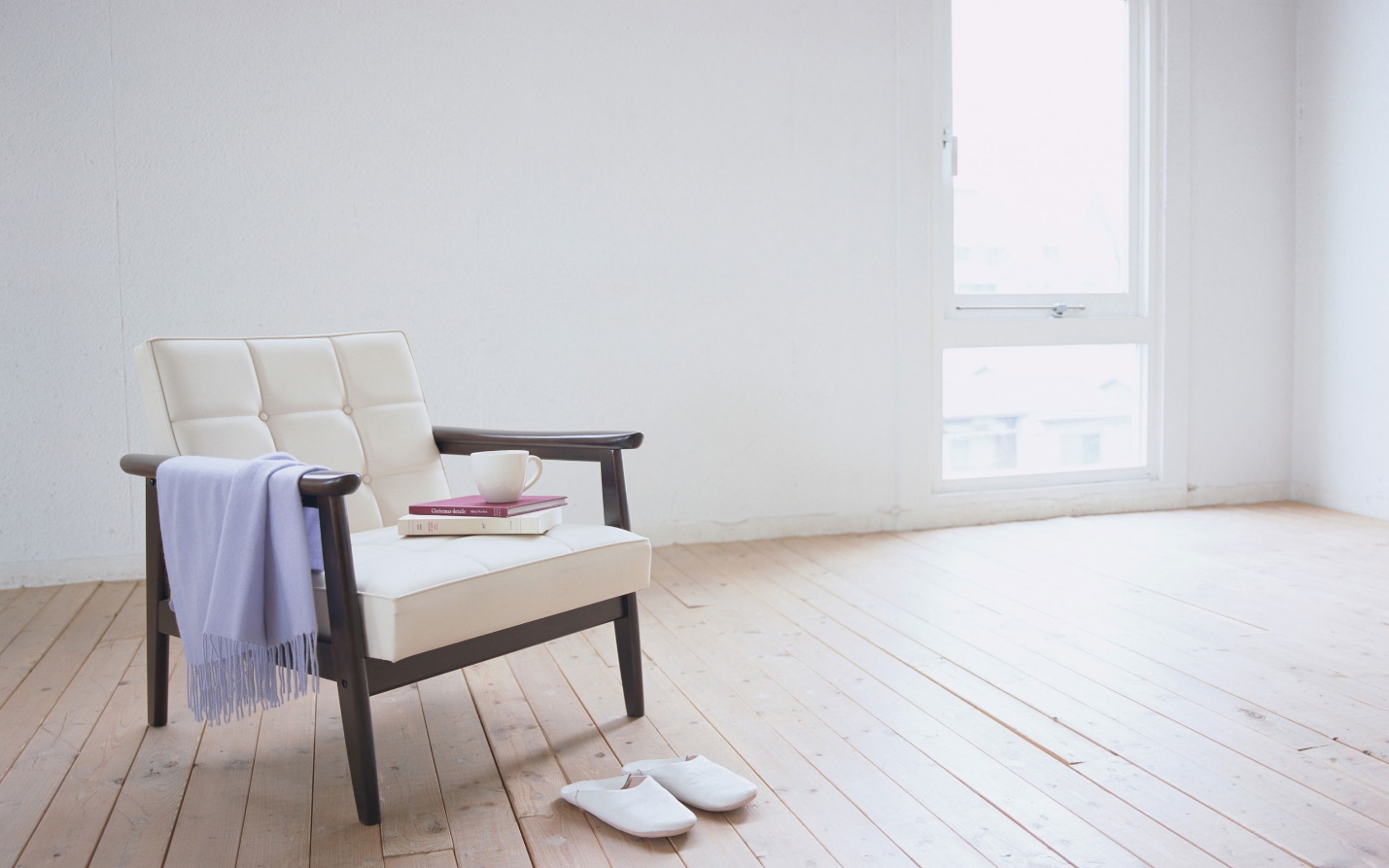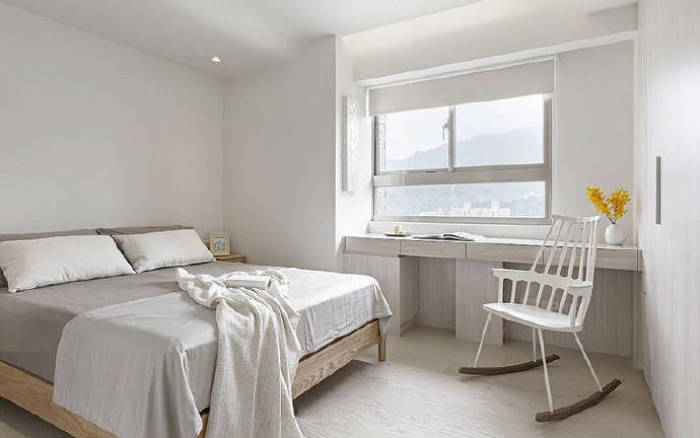Melbourne, the second-largest city in Australia, will now showcase a piece of Zaha Hadid ’s artistic flare. Before her death earlier this year, the architect had proposed a $300 million skyscraper that the government in Victoria was mulling over. Fearing that the building would overshadow other structures on the north bank of the River Yarra, the government asked for some concessions from her firm, Zaha Hadid Architects. With the height of the building, which was the main obstacle, lowered from 609 feet to 577 feet, it was announced yesterday that construction had been approved to begin.
The mixed-use building will rise 54 stories and house 420 apartments, as well as roughly 108,000 square feet of retail and office space; it will also include a publicly accessible terrace and a ground-floor art space. The skyscraper, which was designed to be wrapped in white latticework, will rise on the far west end of Collins Street, a central hub for the city’s bustling business district, just a few hundred feet from Etihad Stadium, where national soccer and rugby matches take place.
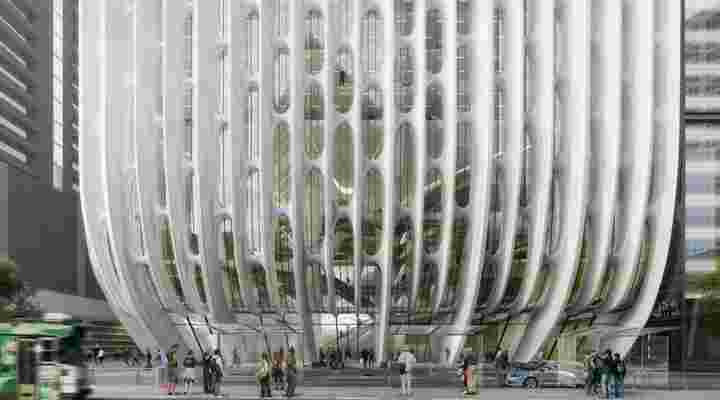
The entrance of Zaha Hadid’s first Australian project.
Of course, Hadid’s newest building isn’t the first design in Australia to be built by a Pritzker Prize–winning architect. Frank Gehry ’s Dr. Chau Chak Wing Building in Sydney is now more than a year old. Still, the fact that Hadid’s Melbourne building was one of the last designs she finished before her death certainly adds a certain amount of sentimentality. A completion date has not yet been announced.

