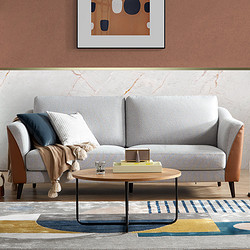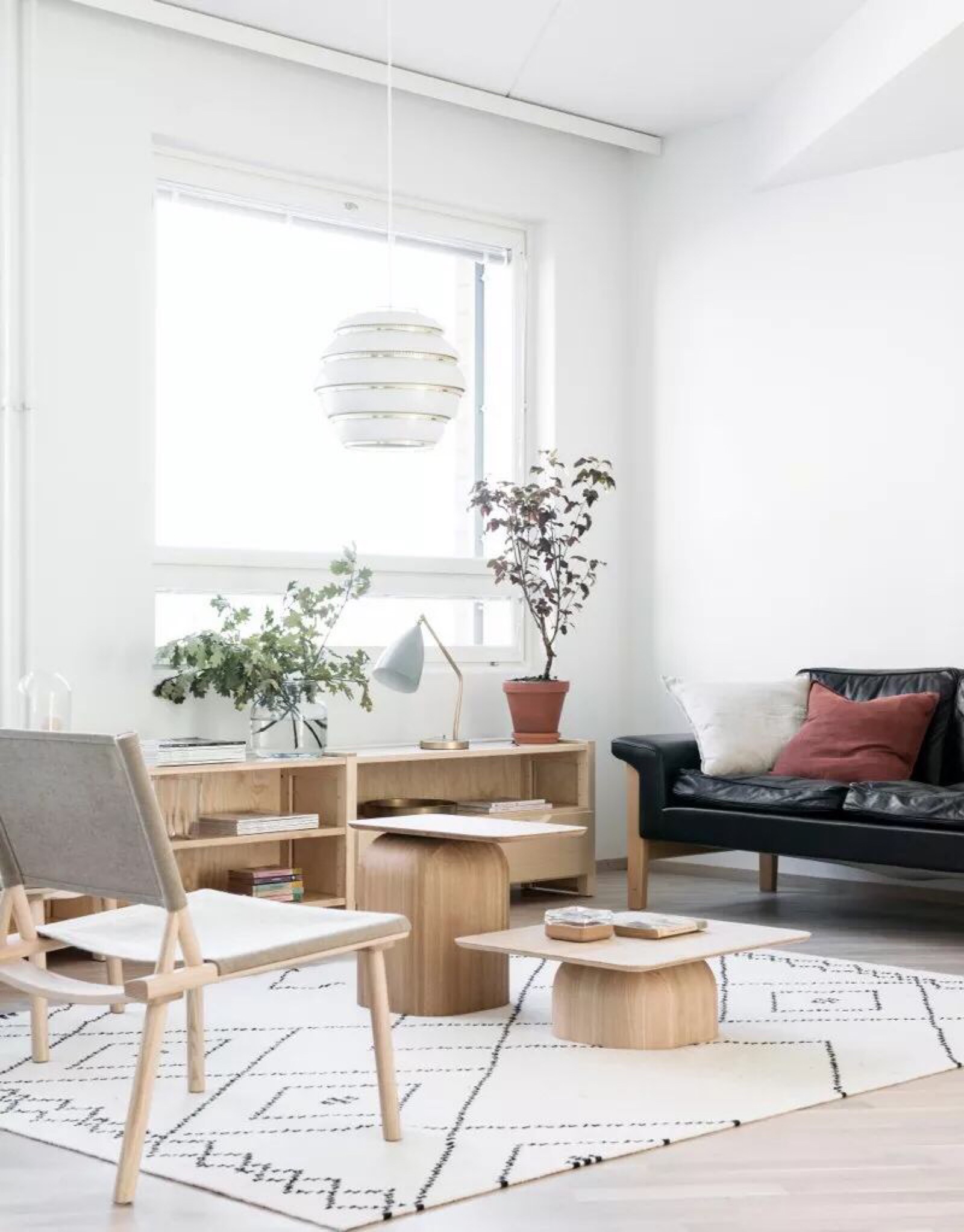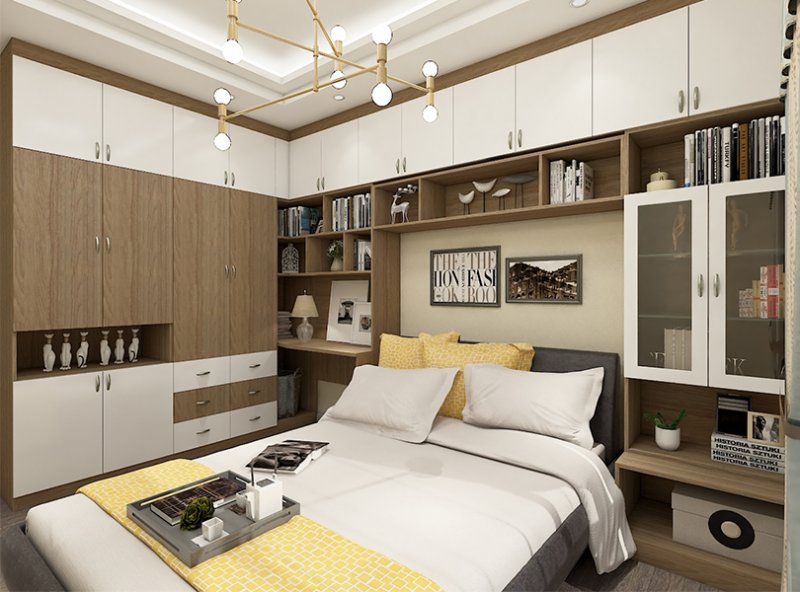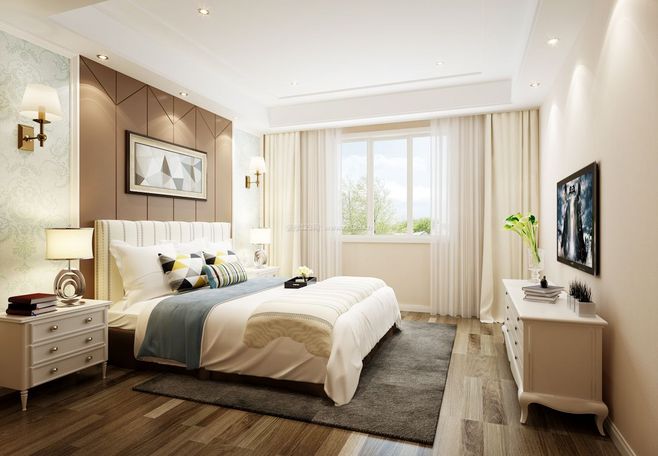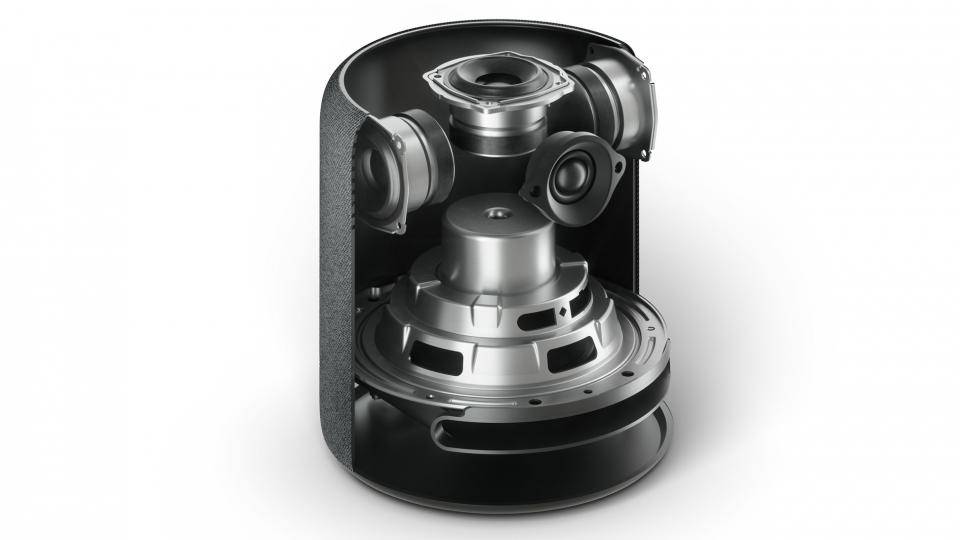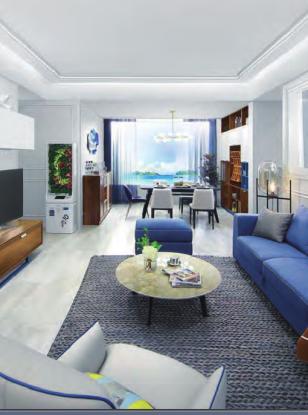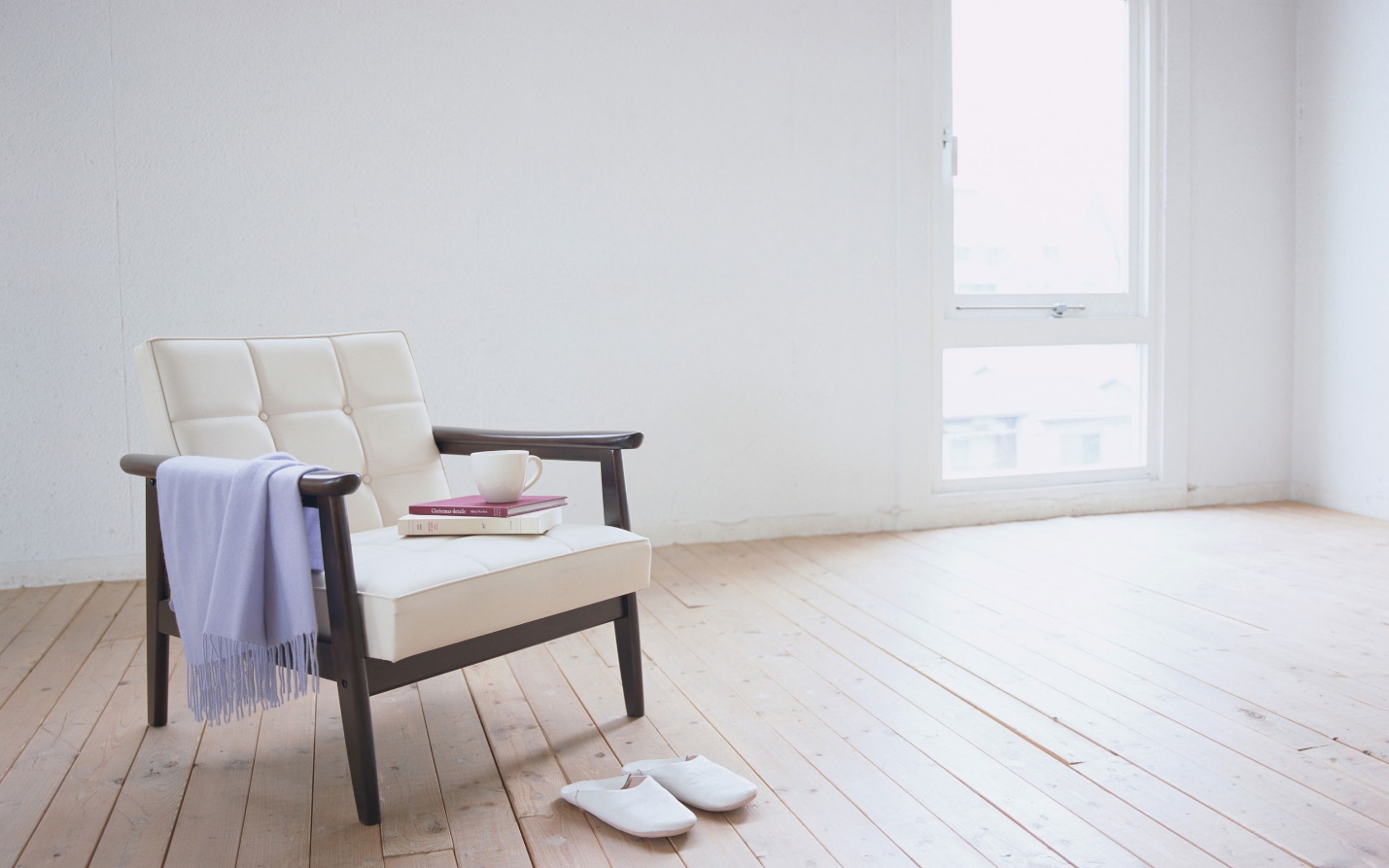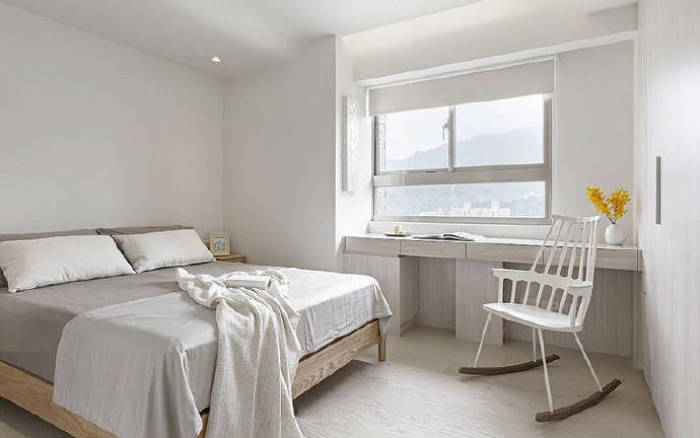Since she was a teenager, Deborah Berke has been fascinated by houses and how residents interact with the rooms inside. Now, as an award-winning New York architect and AD100 talent , Berke has the power to craft those experiences for her clients. “Given the essential neutrality of the house—and the core functions it serves—I have always felt that the architect operates as a ‘distiller’ and a ‘tailor,’” she writes in her new book, House Rules: An Architect’s Guide to Modern Life (Rizzoli, $45). She’s distilled her design philosophy into eight guiding principles, which she illustrates with 50 of her impressive projects. With more than two decades in the industry, Berke certainly knows a thing or two. Here, see how her rules come to life in a space.
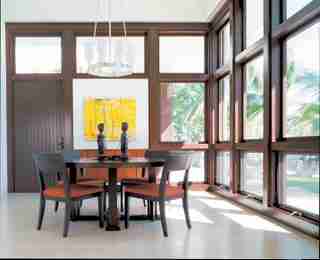
Following one of Berke’s rules—“Any material can seduce”—this dining room’s mahogany framework enhances the graphic nature of the grid of windows.
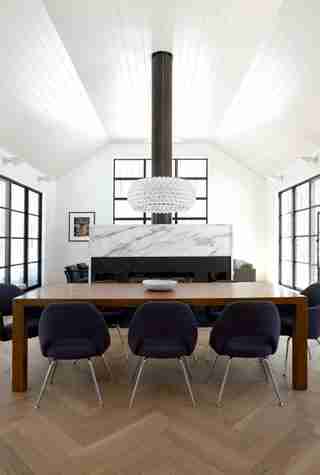
A marble fireplace manages to both separate and connect two living spaces in this home. Its gray hue is a subtle nod to the overall black-and-white color scheme.
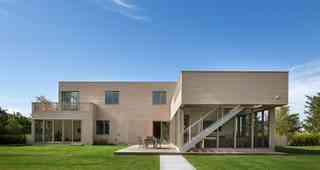
“Attend to the big picture and the close-up,” writes Berke. Here, pale Alaskan cedar boards were placed horizontally in some places and vertically in others to create a façade that catches your eye from every angle.
Another design principle from Berke: “Circulation does more than connect.” Functional elements on this outdoor terrace also encourage awareness of the beautiful surroundings. A wood pathway is a visual clue that the ocean can be found just over the dunes, while a railing above indicates that a guest can head to the upper deck for incredible views of the water.

